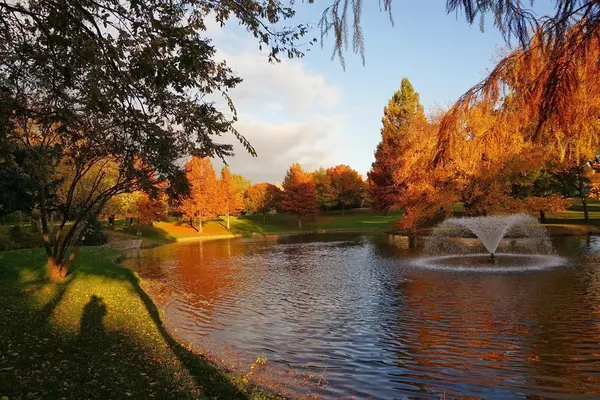$959,000
For more information regarding the value of a property, please contact us for a free consultation.
5053 Trail Lake Drive Plano, TX 75093
4 Beds
4 Baths
3,721 SqFt
Key Details
Property Type Single Family Home
Sub Type Single Family Residence
Listing Status Sold
Purchase Type For Sale
Square Footage 3,721 sqft
Price per Sqft $257
Subdivision Lakeside On Preston Ph 3A
MLS Listing ID 20707670
Sold Date 10/17/24
Style Contemporary/Modern,Mid-Century Modern
Bedrooms 4
Full Baths 4
HOA Fees $117/ann
HOA Y/N Mandatory
Year Built 1995
Annual Tax Amount $13,116
Lot Size 8,712 Sqft
Acres 0.2
Property Description
Mediterranean-style custom home in highly coveted Lakeside community - nature-filled w private lakes & trails. Handsome & fully paneled study w coffered ceiling & a wall of built-in bookcases. Beautiful hardwood floors. Brand new luxury carpets. Top quality quartz contertops. 2 ovens. 2 fireplaces. 3 HVAC. 2 water heaters. Oversized walk-in attic. 8 ft solid interior wood doors. Master bdrm w sitting area overlooking pool. 3 bdrms w walk-in closets. Superb craftsmanship & designer elements thru-out. Lots of built-ins. Pool & sitting area in back. BOB 10 ft fence. Solar screens. Minutes away from award winning Plano ISD elem, middle & high sch, shopping, dinning, entertainment, park, gyms, HEB & hwy 190. Community includes private facilities w playgrounds, pool, tennis court, basketball court, volleyball court. Miles of walking trails. 1 new Trane AC installed in Mid of Aug of 2024.Installed in 2023: hardwood floors, 2 water heaters, gas cooktop, dishwasher, 2 ovens.
Location
State TX
County Collin
Direction GPS
Rooms
Dining Room 2
Interior
Interior Features Built-in Features, Cathedral Ceiling(s), Central Vacuum, Chandelier, Double Vanity, Kitchen Island, Natural Woodwork, Paneling, Pantry, Sound System Wiring, Vaulted Ceiling(s), Walk-In Closet(s), Wet Bar
Heating Central
Cooling Ceiling Fan(s), Electric, Roof Turbine(s)
Flooring Carpet, Ceramic Tile, Hardwood, Tile
Fireplaces Number 2
Fireplaces Type Family Room, Gas Logs, Living Room
Appliance Dishwasher, Disposal, Electric Oven, Gas Cooktop, Gas Water Heater, Microwave, Double Oven, Vented Exhaust Fan
Heat Source Central
Exterior
Exterior Feature Covered Patio/Porch, Rain Gutters, Private Yard
Garage Spaces 3.0
Fence Back Yard, Fenced, High Fence, Wood
Pool In Ground, Private
Utilities Available Alley, City Sewer, Concrete, Curbs, Individual Gas Meter, Individual Water Meter, Natural Gas Available, Sidewalk
Roof Type Composition
Total Parking Spaces 3
Garage Yes
Private Pool 1
Building
Lot Description Corner Lot, Landscaped, Sprinkler System
Story Two
Foundation Slab
Level or Stories Two
Structure Type Stucco
Schools
Elementary Schools Brinker
Middle Schools Renner
High Schools Shepton
School District Plano Isd
Others
Ownership Contact agent
Financing Conventional
Read Less
Want to know what your home might be worth? Contact us for a FREE valuation!

Our team is ready to help you sell your home for the highest possible price ASAP

©2025 North Texas Real Estate Information Systems.
Bought with Daniel Quintana • Dave Perry Miller Real Estate
GET MORE INFORMATION





