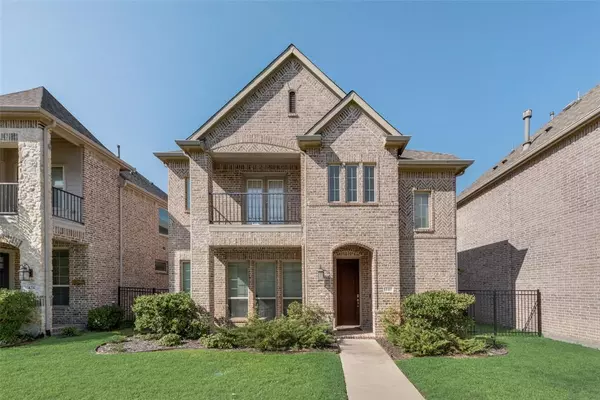$490,000
For more information regarding the value of a property, please contact us for a free consultation.
440 Renaissance Lane Irving, TX 75060
3 Beds
3 Baths
2,320 SqFt
Key Details
Property Type Single Family Home
Sub Type Single Family Residence
Listing Status Sold
Purchase Type For Sale
Square Footage 2,320 sqft
Price per Sqft $211
Subdivision Heritage Crossing At Delaware Creek
MLS Listing ID 20723216
Sold Date 10/15/24
Style Contemporary/Modern
Bedrooms 3
Full Baths 2
Half Baths 1
HOA Fees $74/ann
HOA Y/N Mandatory
Year Built 2017
Annual Tax Amount $8,527
Lot Size 2,352 Sqft
Acres 0.054
Property Description
Welcome to this beautifully upgraded 3 bedroom,2.5 bath home in the heart of Irving, Texas. Roof replaced in 2024. Featuring an open floorplan, this home is perfect modern living. Step inside to discover gorgeous hardwood flooring throughout the downstairs, complemented by a cozy fireplace in the living room-perfect for relaxing evenings and gatherings. The spacious living area flows seamlessly into the dining and kitchen spaces, ideal for both everyday living and entertaining. The gourmet kitchen boasts sleek quartz countertops, stainless steel appliances, and ample cabinetry. Upstairs, retreat to the owner's suite with balcony & luxurious custom closet designed for maximum organization. Two additional bedrooms and a full bath provide plenty of room for family, guests, or a home office. Other highlights include a powder room on the main level, a private patio area, and a two-car garage. Minutes from downtown Dallas!
Don't miss your chance to own this immaculate move-in-ready gem!
Location
State TX
County Dallas
Community Jogging Path/Bike Path
Direction Use GPS
Rooms
Dining Room 1
Interior
Interior Features Cable TV Available, High Speed Internet Available, Kitchen Island, Open Floorplan, Pantry, Vaulted Ceiling(s), Walk-In Closet(s)
Heating Central, Fireplace(s)
Cooling Ceiling Fan(s), Central Air
Flooring Carpet, Hardwood
Fireplaces Number 1
Fireplaces Type Gas
Appliance Dishwasher, Disposal, Gas Oven, Gas Range, Tankless Water Heater
Heat Source Central, Fireplace(s)
Exterior
Garage Spaces 2.0
Community Features Jogging Path/Bike Path
Utilities Available Cable Available, City Sewer, City Water, Community Mailbox, Electricity Available, Electricity Connected, Individual Gas Meter, Individual Water Meter
Roof Type Composition
Total Parking Spaces 2
Garage Yes
Building
Story Two
Foundation Slab
Level or Stories Two
Structure Type Brick
Schools
Elementary Schools Townley
Middle Schools Bowie
High Schools Irving
School District Irving Isd
Others
Ownership Polk
Acceptable Financing Cash, Conventional, FHA, VA Loan
Listing Terms Cash, Conventional, FHA, VA Loan
Financing Cash
Read Less
Want to know what your home might be worth? Contact us for a FREE valuation!

Our team is ready to help you sell your home for the highest possible price ASAP

©2024 North Texas Real Estate Information Systems.
Bought with Brandon Zerwas • HomeSmart

GET MORE INFORMATION





