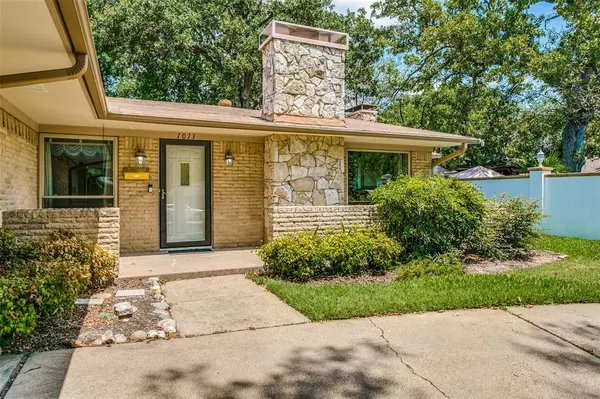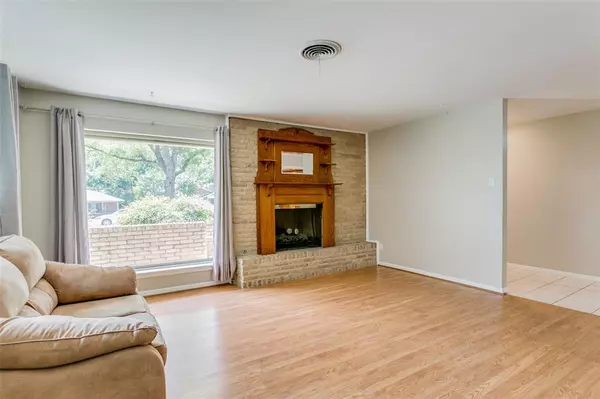$369,000
For more information regarding the value of a property, please contact us for a free consultation.
1013 N Sleepy Hollow Drive Irving, TX 75061
4 Beds
3 Baths
2,087 SqFt
Key Details
Property Type Single Family Home
Sub Type Single Family Residence
Listing Status Sold
Purchase Type For Sale
Square Footage 2,087 sqft
Price per Sqft $176
Subdivision Sleepy Hollow 01
MLS Listing ID 20701482
Sold Date 10/23/24
Style Traditional
Bedrooms 4
Full Baths 3
HOA Y/N None
Year Built 1961
Annual Tax Amount $6,419
Lot Size 9,583 Sqft
Acres 0.22
Property Description
4 large bedrooms and 3 FULL baths. PLUS 2 huge living areas (each living area has its own fireplace). Unusual rock fireplace in the den-dining room. Light and bright home with plenty of windows (all replaced) and flooring is easy care tile and laminate in most rooms (carpet in only 2 rooms). This lovely home flows nicely for entertaining while also offering privacy. All 4 Bedrooms have extra large closets, with 2 walk-in closets in the primary bedroom. Breakfast bar and breakfast area with bay window and window seat flow nicely to living areas. An enormous covered tile patio (20x20) with ceiling fan adorns the pretty landscaped backyard. Sprinkler system too. Oversized front entry garage has swing drive and plenty of room for additional parking. Bring your own ideas to make this well-built home your own. Located in the lovely Irving Hospital District, close to shopping, restaurants, and easy freeway access. Popular Irving neighborhood. Buyer to purchase survey - no survey available.
Location
State TX
County Dallas
Direction From Airport Fwy. Exit going S. on MacArthur. Pass Baylor Hospital, pass Grauwyler, 3rd St. on left is North Sleepy Hollow. Turn Left down almost to end of stteet, 1013 N. is on the left.
Rooms
Dining Room 2
Interior
Interior Features Cable TV Available, Decorative Lighting, High Speed Internet Available, Paneling, Walk-In Closet(s)
Heating Central, Natural Gas
Cooling Ceiling Fan(s), Central Air, Electric
Flooring Carpet, Ceramic Tile, Laminate
Fireplaces Number 2
Fireplaces Type Brick, Family Room, Living Room, Masonry, Stone, Wood Burning
Appliance Dishwasher, Disposal, Electric Range
Heat Source Central, Natural Gas
Laundry Electric Dryer Hookup, Full Size W/D Area, Washer Hookup
Exterior
Exterior Feature Covered Patio/Porch, Lighting, Private Yard
Garage Spaces 2.0
Fence Masonry, Wood
Utilities Available Cable Available
Roof Type Composition
Total Parking Spaces 2
Garage Yes
Building
Lot Description Interior Lot
Story One
Foundation Slab
Level or Stories One
Structure Type Brick
Schools
Elementary Schools Lively
Middle Schools Dezavala
High Schools Irving
School District Irving Isd
Others
Ownership See Tax Records
Acceptable Financing Cash, Conventional
Listing Terms Cash, Conventional
Financing Conventional
Read Less
Want to know what your home might be worth? Contact us for a FREE valuation!

Our team is ready to help you sell your home for the highest possible price ASAP

©2024 North Texas Real Estate Information Systems.
Bought with Tommy Tran • 24-Hour Realty

GET MORE INFORMATION





