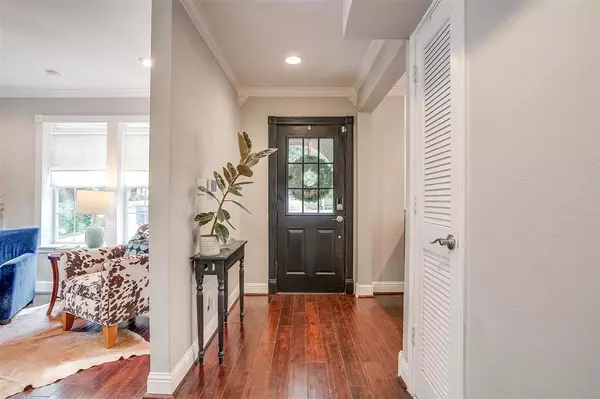$399,000
For more information regarding the value of a property, please contact us for a free consultation.
2336 W Rosedale Street S Fort Worth, TX 76110
3 Beds
3 Baths
1,967 SqFt
Key Details
Property Type Single Family Home
Sub Type Single Family Residence
Listing Status Sold
Purchase Type For Sale
Square Footage 1,967 sqft
Price per Sqft $202
Subdivision North Mistletoe Add
MLS Listing ID 20726610
Sold Date 10/23/24
Style Early American
Bedrooms 3
Full Baths 3
HOA Y/N None
Year Built 1918
Annual Tax Amount $8,940
Lot Size 6,708 Sqft
Acres 0.154
Property Description
Charming Early American home just steps from the Trinity Trails, Lily B Clayton Elementary, and the Fort Worth Zoo too! Not to overlook how close it is to the boutique shops, local dining, and entertainment options nearby on Magnolia, Forest Park and University! Located in the historic Mistletoe Heights neighborhood, this brick home was built in 1918 and offers 3 bedrooms and 3 bathrooms. The first floor primary en-suite features a large closet, bathroom with double sinks and a spacious walk-in shower. The split second bedroom and full bathroom are also downstairs. The open kitchen features stainless appliances with a gas range and eat-in dining space. There are 2 living areas with natural light throughout. The 3rd bedroom with sitting area and walk-in closet is upstairs with the full 3rd bathroom just across the hall. Mornings on the front porch and evenings out back, there is ample space to enjoy! Don't miss this fantastic opportunity to be in the heart of Fort Worth!
Location
State TX
County Tarrant
Direction Turn west on W Rosedale St South off of Forest Park Blvd and the home will be on your right.
Rooms
Dining Room 2
Interior
Interior Features Cable TV Available, Decorative Lighting, High Speed Internet Available
Heating Central, Natural Gas
Cooling Ceiling Fan(s), Central Air, Electric
Flooring Carpet, Ceramic Tile, Wood
Appliance Dishwasher, Disposal, Gas Range, Gas Water Heater, Microwave, Plumbed For Gas in Kitchen
Heat Source Central, Natural Gas
Laundry In Hall, Full Size W/D Area, Washer Hookup
Exterior
Exterior Feature Covered Patio/Porch, Storage
Fence Chain Link, Gate, Masonry, Wood, Wrought Iron
Utilities Available City Sewer, City Water, Concrete, Curbs, Overhead Utilities, Sidewalk
Roof Type Composition
Garage No
Building
Lot Description Few Trees, Interior Lot, Landscaped, Level, Lrg. Backyard Grass
Story Two
Foundation Pillar/Post/Pier
Level or Stories Two
Structure Type Brick,Siding
Schools
Elementary Schools Clayton Li
Middle Schools Mclean
High Schools Paschal
School District Fort Worth Isd
Others
Ownership Amy Connolly
Acceptable Financing Cash, Conventional, FHA, VA Loan
Listing Terms Cash, Conventional, FHA, VA Loan
Financing FHA
Read Less
Want to know what your home might be worth? Contact us for a FREE valuation!

Our team is ready to help you sell your home for the highest possible price ASAP

©2024 North Texas Real Estate Information Systems.
Bought with Ronnie Sterling • Regal, REALTORS

GET MORE INFORMATION





