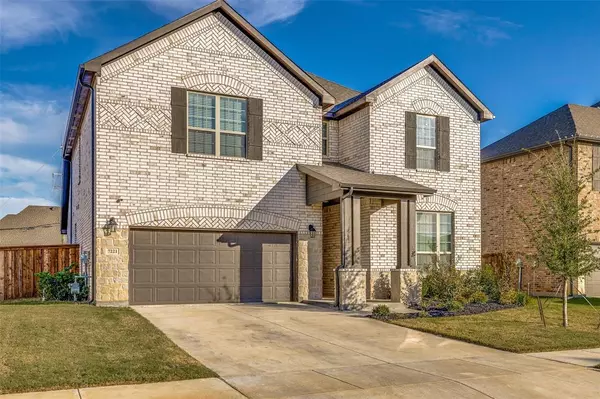$510,000
For more information regarding the value of a property, please contact us for a free consultation.
7221 Rustic Rock Road Arlington, TX 76001
4 Beds
3 Baths
3,486 SqFt
Key Details
Property Type Single Family Home
Sub Type Single Family Residence
Listing Status Sold
Purchase Type For Sale
Square Footage 3,486 sqft
Price per Sqft $146
Subdivision Twin Hills Ph 2
MLS Listing ID 20684843
Sold Date 10/31/24
Style Traditional
Bedrooms 4
Full Baths 3
HOA Fees $58/ann
HOA Y/N Mandatory
Year Built 2020
Annual Tax Amount $11,291
Lot Size 7,927 Sqft
Acres 0.182
Property Description
Beautiful home built by History Maker Homes located in Twin Hills and highly sought out Mansfield ISD. Home is clean, well kept, and very spacious. The kitchen boasts generous cabinet space, stainless steel appliances, a reverse osmosis filter under the sink for clean drinking water, and a large island. There is a gas line installed for outdoor grilling. Seller is including the grill, refrigerator, and tv mount in living room. The primary bedroom boasts a private ensuite with dual sinks, garden tub, and separate walk-in closets. Home is walking distance to schools, and located near parks, community pool, gyms, and more. Upstairs you will find 2 bedrooms, a large game room with separate media room. The home is equipped with a Rain Soft water filtration system in the garage. Sellers says community is very quiet. YOUR NEW HOME IS READY FOR YOU!!!
Location
State TX
County Tarrant
Community Pool, Sidewalks
Direction South on Cooper St. and turn right on Harris Rd. Take Harris Rd. to Calendar Rd. and turn right at the round about. Turn left on Misty Sky into the subdivision. Make a quick left onto Rustic Rock Rd. and the house is the second one on the left.
Rooms
Dining Room 1
Interior
Interior Features Cable TV Available, Eat-in Kitchen, Flat Screen Wiring, High Speed Internet Available, Kitchen Island, Open Floorplan, Pantry, Sound System Wiring
Heating Central
Cooling Central Air
Flooring Carpet, Ceramic Tile
Appliance Dishwasher, Disposal, Gas Cooktop, Gas Oven, Microwave, Tankless Water Heater, Water Filter
Heat Source Central
Laundry Full Size W/D Area
Exterior
Exterior Feature Covered Patio/Porch, Gas Grill, Rain Gutters
Garage Spaces 2.0
Fence Wood
Community Features Pool, Sidewalks
Utilities Available Cable Available, City Sewer, City Water, Community Mailbox, Concrete, Curbs, Electricity Connected, Individual Gas Meter, Individual Water Meter, Sewer Available, Sidewalk, Underground Utilities
Roof Type Composition,Shingle
Total Parking Spaces 2
Garage Yes
Building
Lot Description Interior Lot, Sprinkler System, Subdivision
Story Two
Level or Stories Two
Structure Type Brick,Siding
Schools
Elementary Schools Carol Holt
Middle Schools Howard
High Schools Legacy
School District Mansfield Isd
Others
Restrictions No Known Restriction(s)
Ownership SEE TAX
Acceptable Financing Cash, Conventional, FHA, Texas Vet, VA Loan
Listing Terms Cash, Conventional, FHA, Texas Vet, VA Loan
Financing Conventional
Read Less
Want to know what your home might be worth? Contact us for a FREE valuation!

Our team is ready to help you sell your home for the highest possible price ASAP

©2025 North Texas Real Estate Information Systems.
Bought with ABBEY OLADELE • TargetCost Realty
GET MORE INFORMATION





