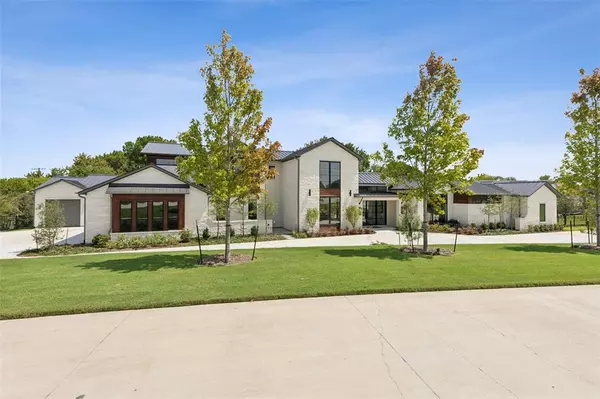$3,699,000
For more information regarding the value of a property, please contact us for a free consultation.
970 Twin Oaks Drive Fairview, TX 75069
5 Beds
7 Baths
6,846 SqFt
Key Details
Property Type Single Family Home
Sub Type Single Family Residence
Listing Status Sold
Purchase Type For Sale
Square Footage 6,846 sqft
Price per Sqft $540
Subdivision Twin Oaks
MLS Listing ID 20720460
Sold Date 11/01/24
Bedrooms 5
Full Baths 6
Half Baths 1
HOA Fees $375/ann
HOA Y/N Mandatory
Year Built 2024
Annual Tax Amount $3,908
Lot Size 1.229 Acres
Acres 1.229
Property Description
Another quality Tim Jackson Custom Home, one of Fairview's most prestigious builders. Home is in Lovejoy ISD, one of Texas' top 3 public school districts. Gorgeous heated infinity pool looks out to natural tree line. Gorgeous light fixtures, ceiling details, and stonework throughout. Open floorplan for living room and kitchen with Thermador appliances and prep kitchen. Isolated master bedroom with fireplace and direct access to back yard. Modern master bathroom with wood cabinets and beautiful stonework. Two large separate master closets, one with washer and dryer hookups. Mother in law suite downstairs with separate entry. Upstairs features three bedrooms, complete with private bathrooms and walk in showers. Large windows throughout the home provide beautiful views of the heavily wooded lot. Large covered patio complete with outdoor grill, heaters, and remote operated screens. Lovely water feature in back yard is seen from entrance.
Location
State TX
County Collin
Direction From Stacy Road, go north on Country Club. Left on Twin Oaks.
Rooms
Dining Room 1
Interior
Interior Features Built-in Features, Cathedral Ceiling(s), Chandelier, Decorative Lighting, Double Vanity, Flat Screen Wiring, High Speed Internet Available, In-Law Suite Floorplan, Kitchen Island, Open Floorplan, Pantry, Smart Home System, Sound System Wiring, Walk-In Closet(s), Wet Bar, Wired for Data
Heating Central
Cooling Ceiling Fan(s), Central Air, Zoned
Flooring Ceramic Tile, Hardwood, Marble
Fireplaces Number 2
Fireplaces Type Family Room, Fire Pit, Gas, Master Bedroom
Equipment Call Listing Agent
Appliance Built-in Refrigerator, Dishwasher, Disposal, Gas Range, Microwave, Convection Oven, Double Oven, Plumbed For Gas in Kitchen, Tankless Water Heater, Vented Exhaust Fan, Warming Drawer
Heat Source Central
Laundry Electric Dryer Hookup, Utility Room, Full Size W/D Area, Washer Hookup, Other
Exterior
Exterior Feature Attached Grill, Balcony, Courtyard, Fire Pit, Gas Grill, Rain Gutters, Lighting, Outdoor Grill
Garage Spaces 4.0
Fence Metal
Pool Gunite, Heated, In Ground
Utilities Available Aerobic Septic, Cable Available, City Water, Concrete, Electricity Connected, Natural Gas Available, Underground Utilities
Roof Type Metal
Total Parking Spaces 4
Garage Yes
Private Pool 1
Building
Lot Description Acreage, Adjacent to Greenbelt, Few Trees, Irregular Lot, Landscaped, Lrg. Backyard Grass, Sprinkler System, Subdivision, Water/Lake View
Story Two
Foundation Slab
Level or Stories Two
Structure Type Rock/Stone,Stucco
Schools
Elementary Schools Robert L. Puster
Middle Schools Willow Springs
High Schools Lovejoy
School District Lovejoy Isd
Others
Ownership Tim Jackson Custom Homes
Financing Conventional
Read Less
Want to know what your home might be worth? Contact us for a FREE valuation!

Our team is ready to help you sell your home for the highest possible price ASAP

©2024 North Texas Real Estate Information Systems.
Bought with Connie Durnal • Redfin Corporation

GET MORE INFORMATION





