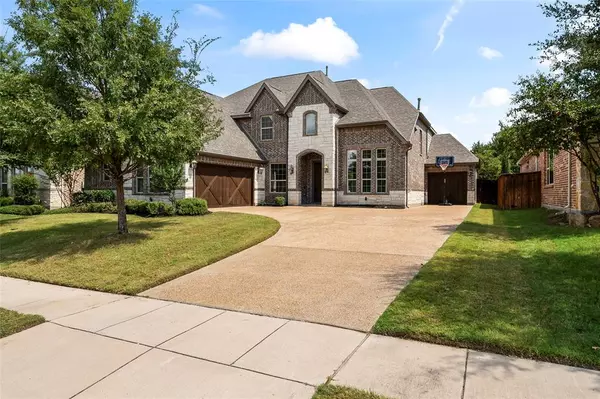$810,000
For more information regarding the value of a property, please contact us for a free consultation.
2862 Milsons Point Drive Trophy Club, TX 76262
3 Beds
4 Baths
3,113 SqFt
Key Details
Property Type Single Family Home
Sub Type Single Family Residence
Listing Status Sold
Purchase Type For Sale
Square Footage 3,113 sqft
Price per Sqft $260
Subdivision The Highlands At Trophy Club N
MLS Listing ID 20726626
Sold Date 10/31/24
Style Traditional
Bedrooms 3
Full Baths 3
Half Baths 1
HOA Fees $43/ann
HOA Y/N Mandatory
Year Built 2016
Annual Tax Amount $11,560
Lot Size 8,407 Sqft
Acres 0.193
Lot Dimensions 70x120
Property Description
This is your opportunity to own a rare lake view lot that backs to Trophy Club Park, a true outdoor adventure park with 875 acres of fun! Great curb appeal on low traffic street. Upgraded interior trim, built-ins & hardwood floors. Open floorplan is perfect for entertaining. The main living room has soaring ceilings with floor to ceiling stone fireplace with gas logs. Large upstairs game room includes built in work space & lake view. Loaded kitchen with custom Knotty Alder cabinetry, 5 burner gas cooktop with pot filler, oven & large island. Oversized dining spaces connected to each end of the kitchen. The master suite includes oversized primary bedroom & bathroom with separate vanities, separate shower, soaking tub & spacious walk in closet. Large upstairs bedrooms include ensuite bathrooms & walk in closets. Oversized garages with insulated doors. Energy efficiency with low E windows, insulation package & 14 SEER HVAC. NISD bus route. New roof to be installed.
Location
State TX
County Denton
Community Boat Ramp, Community Pool, Curbs, Greenbelt, Horse Facilities, Jogging Path/Bike Path, Lake, Park, Perimeter Fencing, Playground, Sidewalks, Tennis Court(S)
Direction Follow Trophy Club Dr several miles, then left on Trophy Park Dr. Turn left on Balmoral Dr (at the Dog Park), right on Redfern and then left on Milson Point Dr.
Rooms
Dining Room 2
Interior
Interior Features Built-in Features, Cable TV Available, Decorative Lighting, Granite Counters, High Speed Internet Available, Kitchen Island, Natural Woodwork, Open Floorplan, Pantry, Smart Home System, Sound System Wiring, Vaulted Ceiling(s), Walk-In Closet(s)
Heating Central, Natural Gas, Zoned
Cooling Ceiling Fan(s), Central Air, Electric, Zoned
Flooring Carpet, Ceramic Tile, Wood
Fireplaces Number 1
Fireplaces Type Gas Logs, Gas Starter, Living Room, Stone
Appliance Dishwasher, Disposal, Gas Cooktop, Gas Water Heater, Microwave, Plumbed For Gas in Kitchen, Vented Exhaust Fan
Heat Source Central, Natural Gas, Zoned
Laundry Electric Dryer Hookup, Utility Room, Full Size W/D Area, Washer Hookup
Exterior
Exterior Feature Covered Patio/Porch, Rain Gutters
Garage Spaces 3.0
Fence Back Yard, Metal, Wood
Community Features Boat Ramp, Community Pool, Curbs, Greenbelt, Horse Facilities, Jogging Path/Bike Path, Lake, Park, Perimeter Fencing, Playground, Sidewalks, Tennis Court(s)
Utilities Available Cable Available, City Sewer, City Water, Concrete, Curbs, Natural Gas Available, Sidewalk, Underground Utilities
Roof Type Composition
Total Parking Spaces 3
Garage Yes
Building
Lot Description Adjacent to Greenbelt, Greenbelt, Landscaped, Sprinkler System, Subdivision, Water/Lake View
Story One and One Half
Foundation Slab
Level or Stories One and One Half
Structure Type Brick,Rock/Stone
Schools
Elementary Schools Beck
Middle Schools Medlin
High Schools Byron Nelson
School District Northwest Isd
Others
Restrictions Deed
Ownership Freeland
Acceptable Financing Cash, Conventional, VA Loan
Listing Terms Cash, Conventional, VA Loan
Financing Conventional
Special Listing Condition Aerial Photo, Deed Restrictions, Survey Available
Read Less
Want to know what your home might be worth? Contact us for a FREE valuation!

Our team is ready to help you sell your home for the highest possible price ASAP

©2024 North Texas Real Estate Information Systems.
Bought with Debra Baum • Faris & Co Realty

GET MORE INFORMATION





