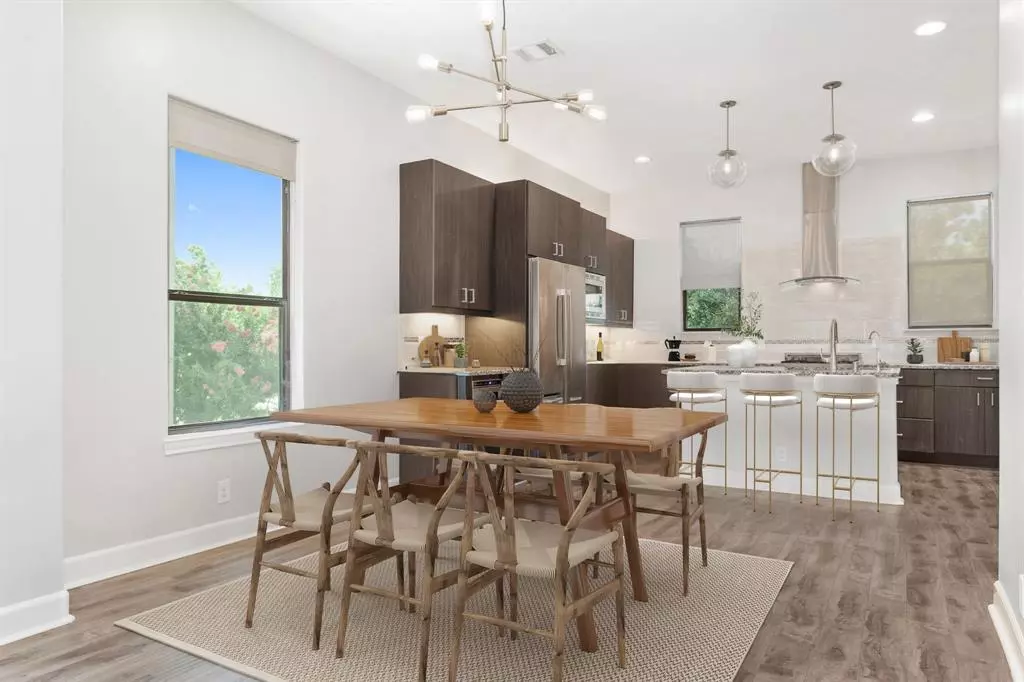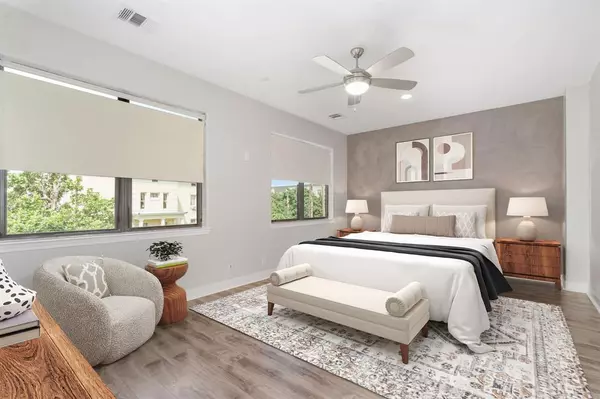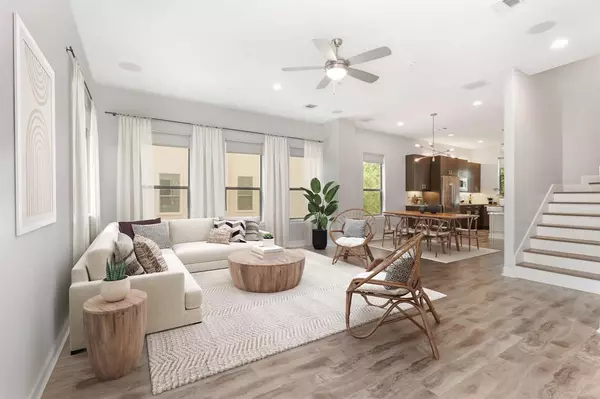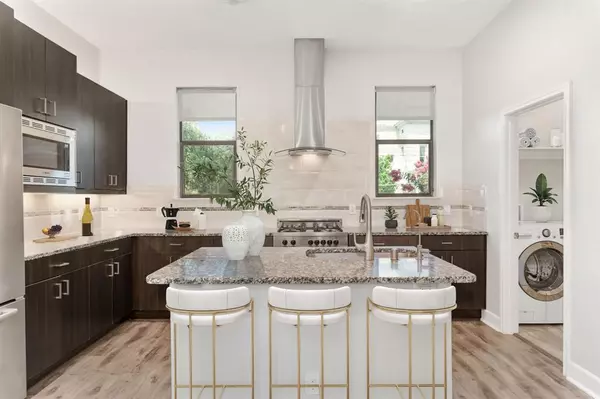$570,000
For more information regarding the value of a property, please contact us for a free consultation.
1717 Annex Avenue #101 Dallas, TX 75204
3 Beds
4 Baths
2,154 SqFt
Key Details
Property Type Condo
Sub Type Condominium
Listing Status Sold
Purchase Type For Sale
Square Footage 2,154 sqft
Price per Sqft $264
Subdivision Cityscape Plaza Twnhms Bldg 1
MLS Listing ID 20702920
Sold Date 10/30/24
Style Contemporary/Modern
Bedrooms 3
Full Baths 3
Half Baths 1
HOA Fees $345/mo
HOA Y/N Mandatory
Year Built 2014
Annual Tax Amount $13,346
Lot Size 1.830 Acres
Acres 1.83
Property Description
LENDER CREDIT UP TO $9,500!*This contemporary townhome community is located in East Dallas just next to downtown & uptown, it’s walking distance to all of your favorite shops, restaurants, and parks. The community is securely gated with a community dog park, and beautiful landscaping throughout maintained by the HOA. The unit features an expansive foyer at the entrance, A private first floor patio perfect for your pets, an additional private balcony off of the living room, very large rooftop , a large master suite with a sitting area, every bedroom has its own en suite bath and walk in closet. The primary bedroom and the powder bathroom both have upgraded lime wash paint feature walls. The Kitchen features stainless steel Bosch appliances, a gas range, granite countertops, a built in wine fridge, upgraded pendant lights, and sleek modern cabinets.
Location
State TX
County Dallas
Community Park, Perimeter Fencing
Direction See GPS
Rooms
Dining Room 1
Interior
Interior Features Built-in Wine Cooler, Chandelier, Decorative Lighting, Double Vanity, Flat Screen Wiring, Granite Counters, High Speed Internet Available, Kitchen Island, Open Floorplan, Pantry, Smart Home System, Walk-In Closet(s)
Heating Central, Natural Gas
Cooling Ceiling Fan(s), Central Air, Electric
Flooring Ceramic Tile, Laminate
Appliance Built-in Gas Range, Dishwasher, Disposal, Dryer, Gas Range, Ice Maker, Plumbed For Gas in Kitchen, Refrigerator, Tankless Water Heater, Vented Exhaust Fan, Washer
Heat Source Central, Natural Gas
Laundry Utility Room, Full Size W/D Area
Exterior
Exterior Feature Balcony, Barbecue, Dog Run, Rain Gutters, Lighting, Outdoor Grill
Garage Spaces 2.0
Fence Fenced, High Fence
Community Features Park, Perimeter Fencing
Utilities Available Cable Available, City Sewer, City Water, Electricity Connected, Individual Gas Meter, Individual Water Meter
Roof Type Composition
Total Parking Spaces 2
Garage Yes
Building
Lot Description Corner Lot
Story Three Or More
Foundation Slab
Level or Stories Three Or More
Schools
Elementary Schools Chavez
Middle Schools Spence
High Schools North Dallas
School District Dallas Isd
Others
Ownership See Tax
Acceptable Financing Contract
Listing Terms Contract
Financing Conventional
Read Less
Want to know what your home might be worth? Contact us for a FREE valuation!

Our team is ready to help you sell your home for the highest possible price ASAP

©2024 North Texas Real Estate Information Systems.
Bought with Anthony Cooper • Keller Williams Realty-FM

GET MORE INFORMATION





