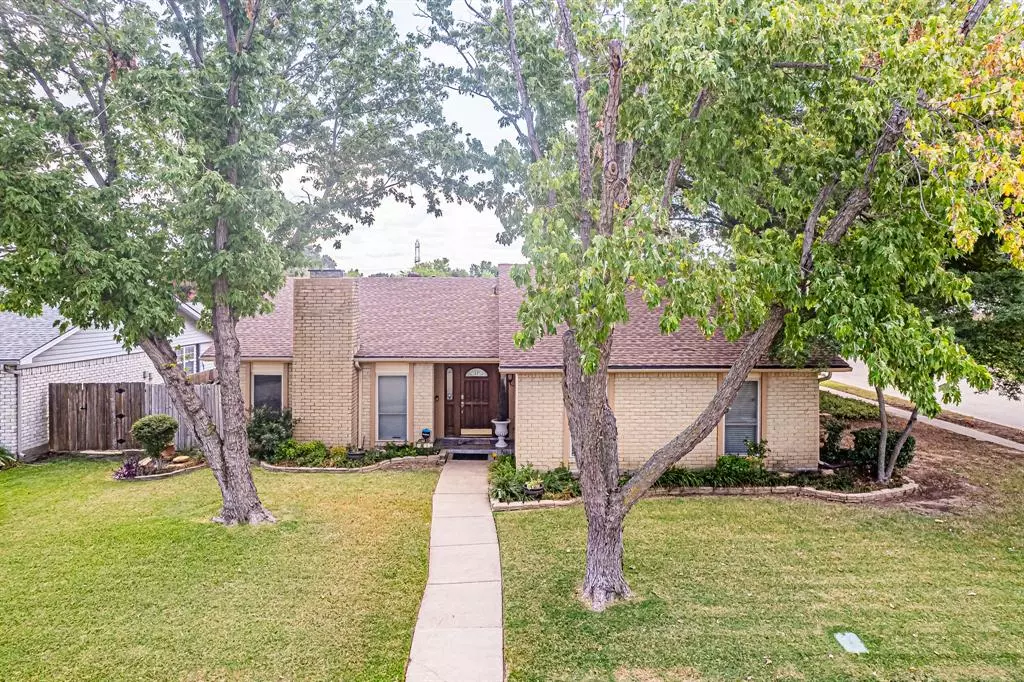$385,000
For more information regarding the value of a property, please contact us for a free consultation.
2017 Dodge Trail Grand Prairie, TX 75052
3 Beds
2 Baths
2,341 SqFt
Key Details
Property Type Single Family Home
Sub Type Single Family Residence
Listing Status Sold
Purchase Type For Sale
Square Footage 2,341 sqft
Price per Sqft $164
Subdivision Trailwood 1
MLS Listing ID 20732560
Sold Date 11/04/24
Bedrooms 3
Full Baths 2
HOA Y/N None
Year Built 1978
Annual Tax Amount $6,901
Lot Size 9,757 Sqft
Acres 0.224
Property Description
Welcome to your private oasis in the desired South GP. This home is an entertainers dream! Soak up the sun in the pool or rest under the covered patio installed in 2016. Enter the front door into the spacious living room with natural hardwood floors and brick fireplace. Wet bar, wine rack overlooks living and dinning room. Walk into the spacious kitchen with remolded cabinetry, plenty of counter space and pantry. The kitchen island is moveable to meet your needs. Custom breakfast area adjacent to built in coffee bar, overlooking the family room. Many updates included HVAC replaced, transferrable warranty of roof, gutters in 2016. Insulation replaced in 2017. Lifetime warranty of windows replaced in 2008. Master bathroom remolded in 2017. Vinyl siding replaced in 2017. Sprinkler system installed in 2018. New electric box installed 2018. New pool pump, resurfaced, freeze guard, salt cell, booster pump and pool sweep installed in 2020. A MUST see, don't miss this one! MOTIVATED Seller!
Location
State TX
County Dallas
Direction GPS
Rooms
Dining Room 1
Interior
Interior Features Built-in Features, Cable TV Available, Decorative Lighting, Eat-in Kitchen, Kitchen Island, Wainscoting, Wet Bar
Heating Central
Cooling Ceiling Fan(s), Central Air, Gas
Flooring Carpet, Ceramic Tile, Hardwood, Wood
Fireplaces Number 1
Fireplaces Type Brick, Gas, Glass Doors, Living Room, Wood Burning
Appliance Dishwasher, Disposal, Electric Cooktop, Electric Oven, Microwave, Double Oven
Heat Source Central
Laundry Electric Dryer Hookup, In Hall, Full Size W/D Area, Washer Hookup
Exterior
Exterior Feature Covered Patio/Porch, Rain Gutters, Storage
Carport Spaces 2
Fence Back Yard, Wood
Pool Diving Board, In Ground, Outdoor Pool, Pool Sweep, Private, Pump, Salt Water
Utilities Available Alley, City Sewer, City Water
Roof Type Composition,Shingle
Total Parking Spaces 2
Garage No
Private Pool 1
Building
Lot Description Corner Lot, Landscaped, Sprinkler System
Story One
Foundation Slab
Level or Stories One
Structure Type Brick,Vinyl Siding
Schools
Elementary Schools Dickinson
Middle Schools Truman
High Schools South Grand Prairie
School District Grand Prairie Isd
Others
Ownership see tax record
Acceptable Financing Cash, Conventional, FHA, VA Loan
Listing Terms Cash, Conventional, FHA, VA Loan
Financing Conventional
Special Listing Condition Aerial Photo, Survey Available
Read Less
Want to know what your home might be worth? Contact us for a FREE valuation!

Our team is ready to help you sell your home for the highest possible price ASAP

©2024 North Texas Real Estate Information Systems.
Bought with Paul Fleming • Better Homes & Gardens, Winans

GET MORE INFORMATION





