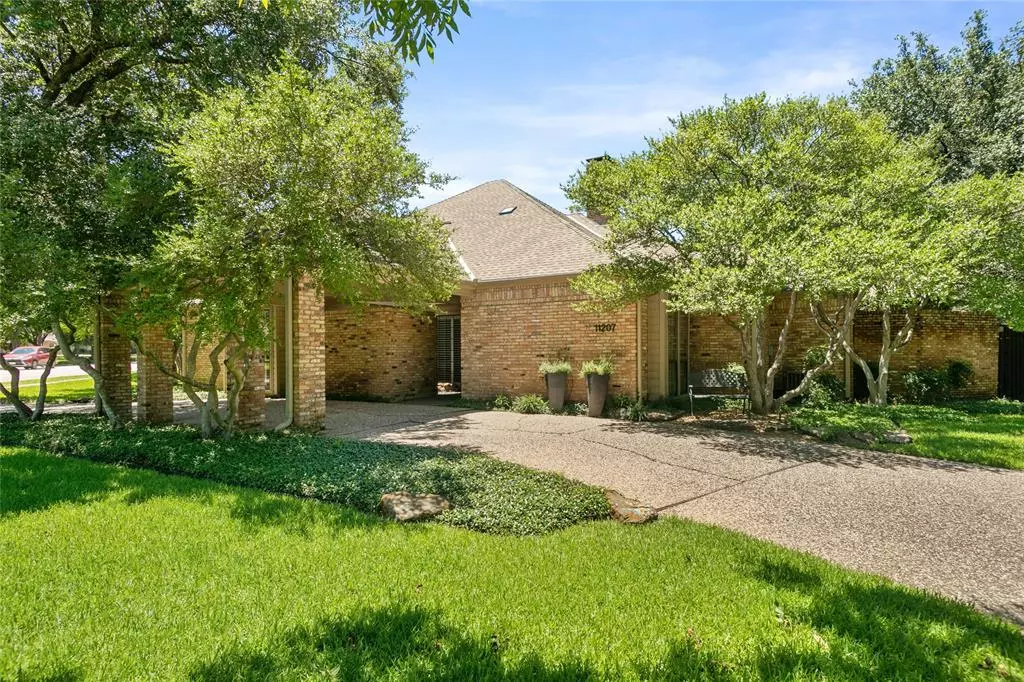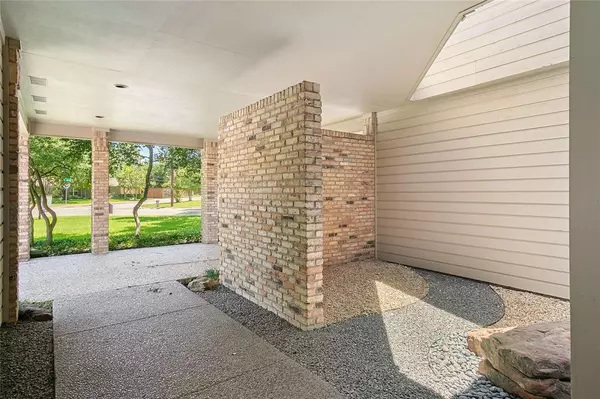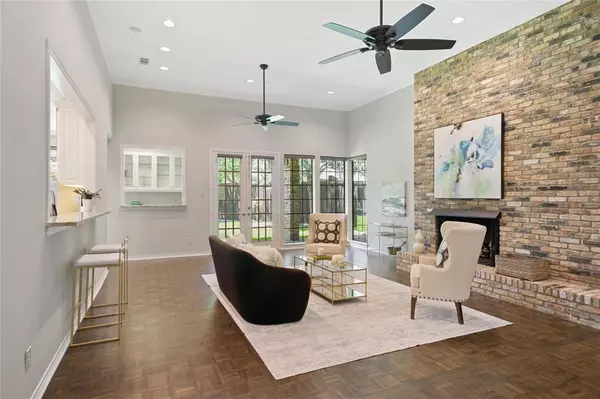$1,229,000
For more information regarding the value of a property, please contact us for a free consultation.
11207 Saint Judes Drive Dallas, TX 75230
4 Beds
4 Baths
3,409 SqFt
Key Details
Property Type Single Family Home
Sub Type Single Family Residence
Listing Status Sold
Purchase Type For Sale
Square Footage 3,409 sqft
Price per Sqft $360
Subdivision Rosehaven
MLS Listing ID 20611814
Sold Date 11/01/24
Style Traditional
Bedrooms 4
Full Baths 4
HOA Y/N None
Year Built 1980
Annual Tax Amount $26,999
Lot Size 0.351 Acres
Acres 0.351
Property Description
Stunning transitional custom with over $300k in updates since 2016. Updates highlighted by complete gut of kitchen and primary bath. You are greeted by oversized double door and welcomed into generous family room. 12' ceilings and floor to ceiling brick fireplace highlight this homey space. The primary bath feels like a luxury spa retreat. It features glassed in shower and separate jetted therapy tub. Dual closets, large cabinets and private wc. The kitchen is modern with stainless appliances, gas cooktop, brilliant walk in pantry, and great views to backyard. Kitchen has been opened to maximize entertaining options. Den - workout room opens to backyard. A beautiful outdoor living area highlights this space. High quality, built in pergola provides ample recreation space as well as inviting outdoor living. Convenient North Dallas location gives you easy access to everything the city has to offer. Close access to White Rock hike and bike trail.
Location
State TX
County Dallas
Direction from Forest and Hillcrest, south on Hillcrest to Baxtershire. Left n Baxtershire to St. Judes. Right on St. Judes - 11207 will be on right about 3 blocks down.
Rooms
Dining Room 2
Interior
Interior Features Cable TV Available, Eat-in Kitchen, Flat Screen Wiring, Granite Counters, High Speed Internet Available, Kitchen Island, Sound System Wiring, Wet Bar
Flooring Carpet, Parquet
Fireplaces Number 2
Fireplaces Type Gas Starter, Wood Burning
Appliance Dishwasher, Disposal, Electric Oven, Gas Cooktop, Plumbed For Gas in Kitchen
Laundry Utility Room, Full Size W/D Area
Exterior
Garage Spaces 2.0
Utilities Available Cable Available, City Sewer, City Water, Concrete, Curbs
Roof Type Composition
Total Parking Spaces 4
Garage Yes
Building
Lot Description Corner Lot
Story One
Foundation Slab
Level or Stories One
Structure Type Brick
Schools
Elementary Schools Kramer
Middle Schools Benjamin Franklin
High Schools Hillcrest
School District Dallas Isd
Others
Ownership harned
Financing Cash
Read Less
Want to know what your home might be worth? Contact us for a FREE valuation!

Our team is ready to help you sell your home for the highest possible price ASAP

©2025 North Texas Real Estate Information Systems.
Bought with Vivien Yang • Coldwell Banker Realty Plano
GET MORE INFORMATION





