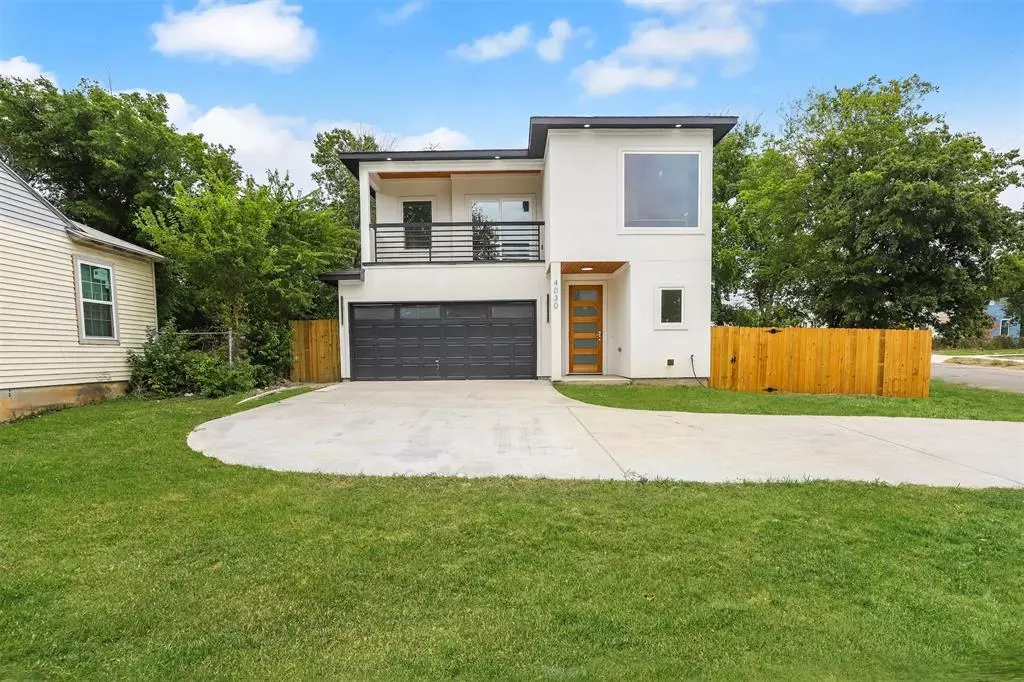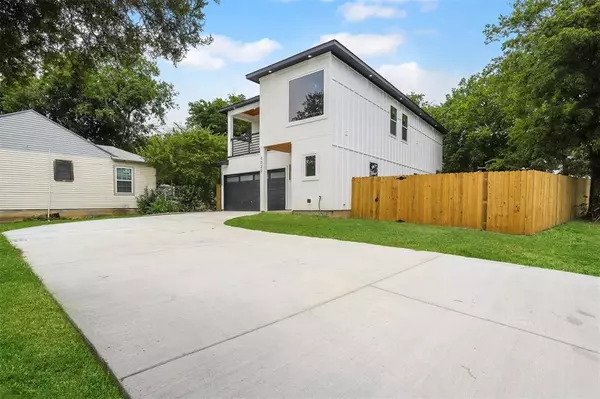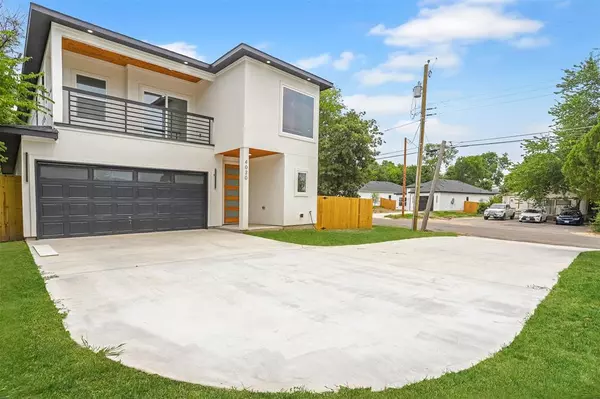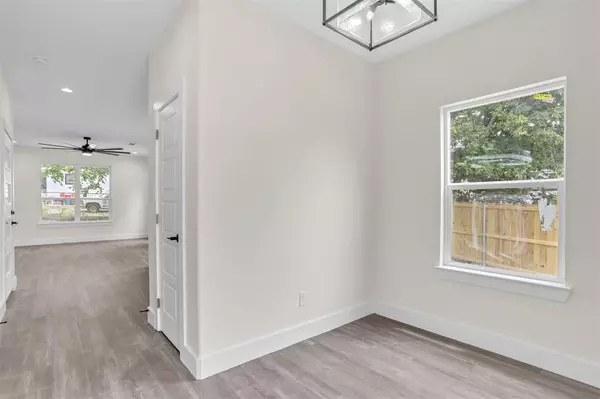$415,000
For more information regarding the value of a property, please contact us for a free consultation.
4030 S Denley Drive Dallas, TX 75216
3 Beds
3 Baths
2,630 SqFt
Key Details
Property Type Single Family Home
Sub Type Single Family Residence
Listing Status Sold
Purchase Type For Sale
Square Footage 2,630 sqft
Price per Sqft $157
Subdivision Bellevue
MLS Listing ID 20700454
Sold Date 11/08/24
Style Contemporary/Modern
Bedrooms 3
Full Baths 2
Half Baths 1
HOA Y/N None
Year Built 2024
Annual Tax Amount $1,606
Lot Size 7,840 Sqft
Acres 0.18
Property Description
Step into the future with this brand-new 2024 construction, where modern design meets timeless comfort. Nestled in the heart of Dallas, this two-story masterpiece offers 3 spacious bedrooms and 2.5 luxurious baths, perfect for today's discerning buyer.
As you enter, you're greeted by an open-concept living space, drenched in natural light, with high-end finishes that blend style with functionality. The chef’s kitchen, equipped with state-of-the-art appliances and sleek countertops, is a culinary dream.
Upstairs, the serene master suite provides a private oasis with a spa-like ensuite bath, while two additional bedrooms offer flexibility for family, guests, or a home office.
With a thoughtfully designed layout, this home is perfect for both everyday living and entertaining. Located just minutes from downtown, with easy access to shopping, dining, and top-rated schools, this is Dallas living at its finest.
Don’t miss your chance to own this stunning new home.
Location
State TX
County Dallas
Direction See GPS for directions.
Rooms
Dining Room 1
Interior
Interior Features Decorative Lighting, Double Vanity
Heating Central
Cooling Central Air
Appliance Electric Cooktop, Electric Oven, Electric Range, Microwave, Refrigerator
Heat Source Central
Laundry Electric Dryer Hookup, Washer Hookup
Exterior
Garage Spaces 2.0
Utilities Available City Sewer
Roof Type Shingle
Total Parking Spaces 2
Garage Yes
Building
Story Two
Foundation Slab
Level or Stories Two
Structure Type Siding,Stucco
Schools
Elementary Schools Lisbon
Middle Schools Storey
High Schools Southoakcl
School District Dallas Isd
Others
Ownership See Records
Acceptable Financing Cash, Conventional, FHA, VA Loan
Listing Terms Cash, Conventional, FHA, VA Loan
Financing Conventional
Read Less
Want to know what your home might be worth? Contact us for a FREE valuation!

Our team is ready to help you sell your home for the highest possible price ASAP

©2024 North Texas Real Estate Information Systems.
Bought with Clinton Asalu • Supreme 1 Realty, LLC

GET MORE INFORMATION





