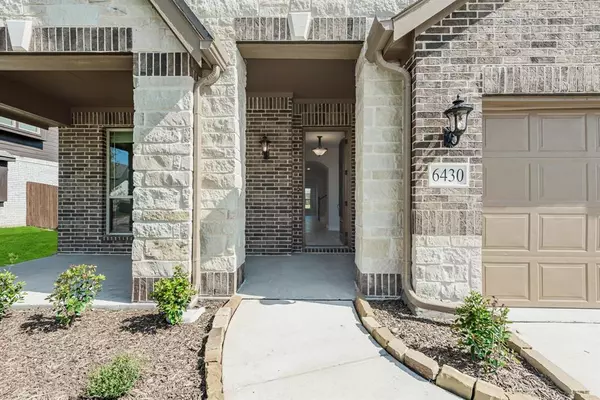$499,990
For more information regarding the value of a property, please contact us for a free consultation.
6430 Sudbury Lane Mesquite, TX 75181
4 Beds
4 Baths
3,100 SqFt
Key Details
Property Type Single Family Home
Sub Type Single Family Residence
Listing Status Sold
Purchase Type For Sale
Square Footage 3,100 sqft
Price per Sqft $161
Subdivision Hagan Hill
MLS Listing ID 20351763
Sold Date 11/12/24
Style Traditional
Bedrooms 4
Full Baths 3
Half Baths 1
HOA Fees $29/ann
HOA Y/N Mandatory
Year Built 2023
Lot Size 0.254 Acres
Acres 0.2543
Lot Dimensions 70x144
Property Description
*SELLER FINANCE CONTRIBUTION OF 3%!* QUICK CLOSE! Bloomfield's Wisteria plan offers gorgeous curb appeal with an architectural Stone & brick front exterior and an open layout inside that's packed with upgrades - an entertainer's dream! 4 spacious bdrms, including a 1st-floor & 2nd floor Primary Suite, and 3.5 baths. Plenty of flexible spaces including a Study and a Game Room with a Wet Bar. HUGE Kitchen designed for gatherings with your loved ones has a center island, walls lined with custom cabinetry, built-in SS appliances, wood vent hood, and granite counters! Additional counter & cabinet spaces from a Buffet & Coffee Bar at the Breakfast Nook. Stone-to-ceiling Fireplace, utility sink added in the 3-car garage, 2in faux wood blinds, and an amazing Covered Rear Patio overlooks the expansive backyard. Amazing Primary features a sitting area, drop-in tub, separate shower, and separate vanities. Call Bloomfield to learn more!
Location
State TX
County Dallas
Community Greenbelt
Direction From Dallas take I-45 South toward Houston to exit 283B for US-175 East toward Kaufman. Travel approximately 8 miles and exit right for I-20 toward Shreveport. In 4 miles, take exit 483 toward Lawson Rd and Lumley Rd. Stay on the I-20 service road and the community will be on your right.
Rooms
Dining Room 1
Interior
Interior Features Built-in Features, Cable TV Available, Double Vanity, Eat-in Kitchen, Granite Counters, High Speed Internet Available, In-Law Suite Floorplan, Kitchen Island, Open Floorplan, Pantry, Smart Home System, Vaulted Ceiling(s), Walk-In Closet(s), Wet Bar
Heating Central, Electric, Fireplace(s), Zoned
Cooling Ceiling Fan(s), Central Air, Electric, Zoned
Flooring Carpet, Tile
Fireplaces Number 1
Fireplaces Type Family Room, Stone, Wood Burning
Appliance Dishwasher, Disposal, Electric Cooktop, Electric Oven, Electric Water Heater, Microwave, Vented Exhaust Fan
Heat Source Central, Electric, Fireplace(s), Zoned
Laundry Electric Dryer Hookup, Utility Room, Washer Hookup
Exterior
Exterior Feature Covered Patio/Porch, Rain Gutters, Private Yard
Garage Spaces 3.0
Fence Back Yard, Fenced, Privacy, Wood
Community Features Greenbelt
Utilities Available City Sewer, City Water, Concrete, Curbs
Roof Type Composition
Total Parking Spaces 3
Garage Yes
Building
Lot Description Few Trees, Interior Lot, Landscaped, Sprinkler System, Subdivision
Story Two
Foundation Slab
Level or Stories Two
Structure Type Brick,Rock/Stone
Schools
Elementary Schools Achziger
Middle Schools Dr Don Woolley
High Schools Horn
School District Mesquite Isd
Others
Ownership Bloomfield Homes
Acceptable Financing Cash, Conventional, FHA, VA Loan
Listing Terms Cash, Conventional, FHA, VA Loan
Financing Conventional
Read Less
Want to know what your home might be worth? Contact us for a FREE valuation!

Our team is ready to help you sell your home for the highest possible price ASAP

©2024 North Texas Real Estate Information Systems.
Bought with Elyssia Armstead • Rogers Healy and Associates

GET MORE INFORMATION





