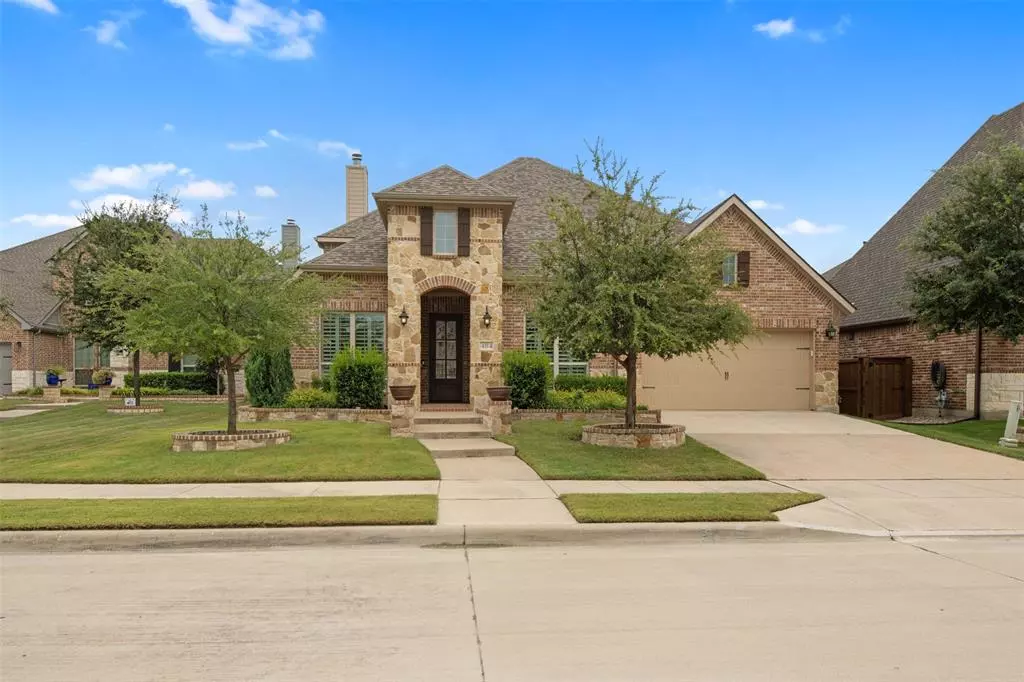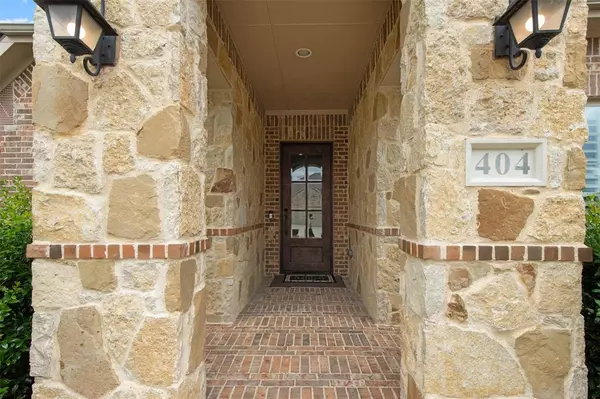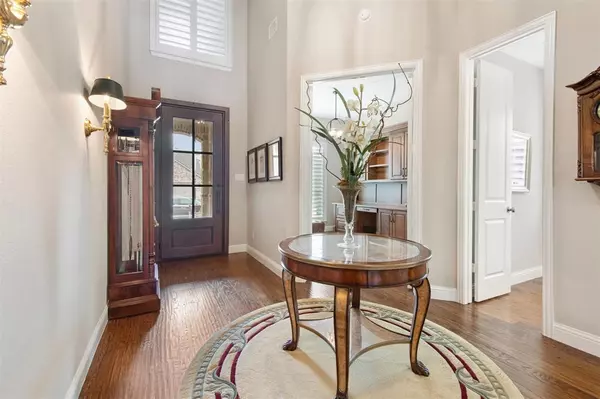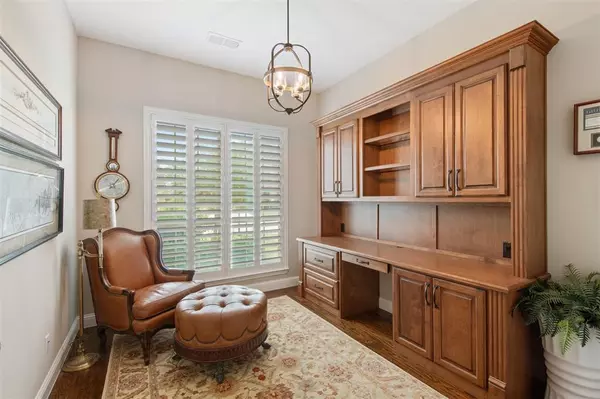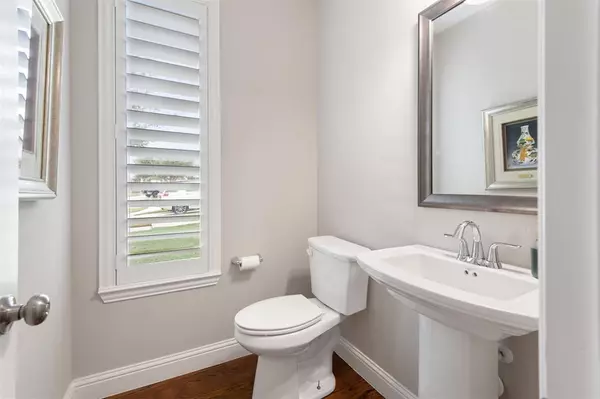$585,000
For more information regarding the value of a property, please contact us for a free consultation.
404 Marbrook Court Fort Worth, TX 76131
4 Beds
4 Baths
3,284 SqFt
Key Details
Property Type Single Family Home
Sub Type Single Family Residence
Listing Status Sold
Purchase Type For Sale
Square Footage 3,284 sqft
Price per Sqft $178
Subdivision Richmond Add
MLS Listing ID 20725448
Sold Date 11/12/24
Style Traditional
Bedrooms 4
Full Baths 3
Half Baths 1
HOA Fees $58/ann
HOA Y/N Mandatory
Year Built 2018
Annual Tax Amount $11,220
Lot Size 7,405 Sqft
Acres 0.17
Property Description
Fall in love with this stunning 2-story gem in Berkshire! As you enter through the custom steel door, you are welcomed by hardwood floors and elegant shutters. The foyer leads to a home office with custom cabinetry and a great room with vaulted ceilings and a cozy fireplace perfectly situated between the formal dining room and your dream kitchen. Extensive upgrades include custom cabinetry with a built-in KitchenAid refrigerator and dry bar in the casual dining space. Located on the first floor you will find the primary suite with a newly renovated bathroom featuring custom cabinetry, wall-to-wall tile and a seamless glass shower enclosure. You'll also find a centrally located utility room plus a mother-in-law suite. Upstairs is a versatile game room, a media room and two additional bedrooms with a shared bathroom. The backyard features a fully equipped kitchen, a gorgeous stone fireplace, roll-down screens for shade and privacy, manicured trees, and a putting green. Home sweet home!
Location
State TX
County Tarrant
Community Club House, Community Pool, Curbs, Fishing, Jogging Path/Bike Path, Playground, Pool, Sidewalks
Direction From I-35, take 287 West, Exit Blue Mound Road turning left at the stop light. Turn right on to Berkshire Lake Blvd into the Berkshire Community. Turn left on to Lakemont Drive and take your first left on to Wexley Way. Take a left on Marbrook Ct and property is the second house on the right.
Rooms
Dining Room 2
Interior
Interior Features Cable TV Available, Decorative Lighting, Dry Bar, Eat-in Kitchen, Flat Screen Wiring, Granite Counters, High Speed Internet Available, In-Law Suite Floorplan, Kitchen Island, Open Floorplan, Pantry, Vaulted Ceiling(s), Walk-In Closet(s), Wet Bar
Heating Central, Electric, Zoned
Cooling Attic Fan, Ceiling Fan(s), Central Air, Electric, Zoned
Flooring Ceramic Tile, Wood
Fireplaces Number 1
Fireplaces Type Gas Starter, Living Room
Equipment Home Theater, Negotiable
Appliance Dishwasher, Disposal, Electric Oven, Gas Cooktop, Microwave, Refrigerator, Tankless Water Heater
Heat Source Central, Electric, Zoned
Exterior
Exterior Feature Covered Patio/Porch, Outdoor Grill, Private Yard, Other
Garage Spaces 3.0
Fence Privacy, Wood
Community Features Club House, Community Pool, Curbs, Fishing, Jogging Path/Bike Path, Playground, Pool, Sidewalks
Utilities Available Cable Available, City Sewer, City Water, Concrete, Curbs, Electricity Connected, Sidewalk, Underground Utilities
Roof Type Composition
Total Parking Spaces 3
Garage Yes
Building
Story Two
Foundation Slab
Level or Stories Two
Structure Type Brick,Rock/Stone
Schools
Elementary Schools Berkshire
Middle Schools Leo Adams
High Schools Eaton
School District Northwest Isd
Others
Ownership Vacant
Acceptable Financing Cash, Conventional, FHA, VA Loan
Listing Terms Cash, Conventional, FHA, VA Loan
Financing Conventional
Read Less
Want to know what your home might be worth? Contact us for a FREE valuation!

Our team is ready to help you sell your home for the highest possible price ASAP

©2024 North Texas Real Estate Information Systems.
Bought with Tyler Wolf • Pinnacle Realty Advisors

GET MORE INFORMATION

