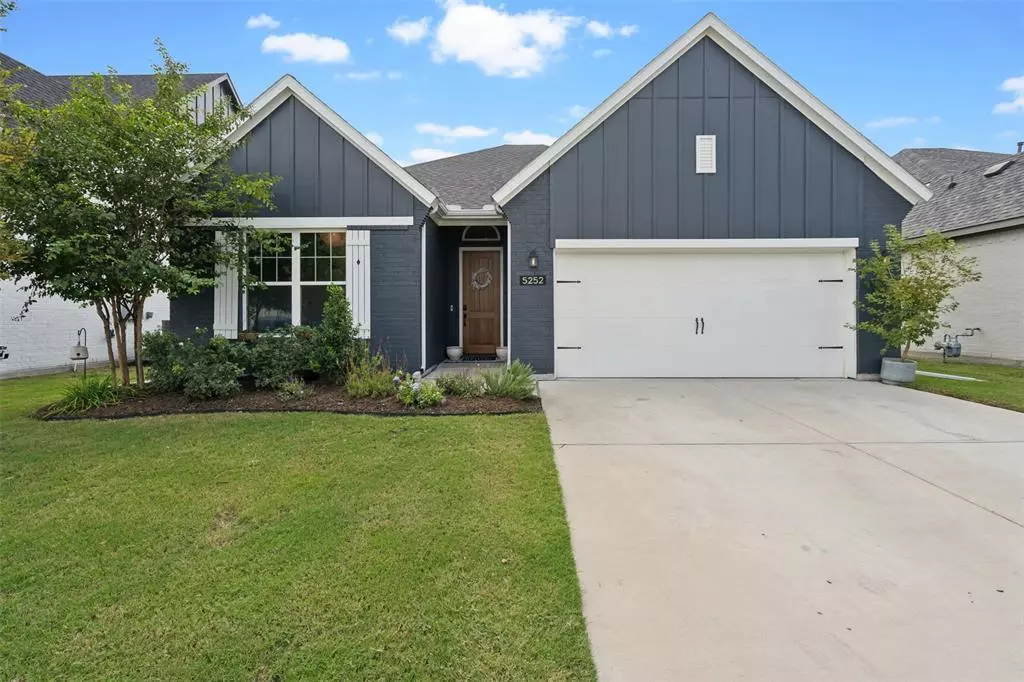$405,000
For more information regarding the value of a property, please contact us for a free consultation.
5252 Ranchero Trail Fort Worth, TX 76126
3 Beds
2 Baths
1,797 SqFt
Key Details
Property Type Single Family Home
Sub Type Single Family Residence
Listing Status Sold
Purchase Type For Sale
Square Footage 1,797 sqft
Price per Sqft $225
Subdivision Skyline Ranch
MLS Listing ID 20727270
Sold Date 11/15/24
Style English,Traditional
Bedrooms 3
Full Baths 2
HOA Fees $15
HOA Y/N Mandatory
Year Built 2021
Annual Tax Amount $9,245
Lot Size 5,227 Sqft
Acres 0.12
Property Description
European cottage meets modern elegance in Benbrook! With a lush greenbelt view, this 2021 customized Graham Hart build sets a perfect stage for exceptional living. From an expansive entry with 11 foot ceiling and cased archways, the large-plank blonde hardwood flooring welcomes you to stunning open concept living spaces with floor to ceiling stucco fireplace wall, antique mantel, & a show-stopping kitchen. Large stained alderwood island is complemented by lighter toned wall cabinetry, custom millwork, open shelving, & quartz counters. Stainless appliances, pot filler, & imported light fixtures add luxury. Lush backyard view from the dining space with walk-out to a covered patio where you can watch the deer! The primary has cozy floor to ceiling curtain panels & wall sconce lighting, & the ensuite bath has dual Venetian marble sinks with soaking tub & shower flanked by a wall of zellige tile. Smart home appliances, lighting, & security make this home a dream - less than 20 min from FW!
Location
State TX
County Tarrant
Community Curbs, Greenbelt, Jogging Path/Bike Path, Park, Playground, Sidewalks
Direction From I-20 west, exit Chapin School Rd - turn left (Chapin School Rd becomes Longvue Rd), turn left on Rolling Hills Dr, turn left on Concho Valley Trail, turn left onto Gaucho Trail, turn right onto Ranchero Trail, house is down a few on the left
Rooms
Dining Room 1
Interior
Interior Features Built-in Features, Decorative Lighting, Double Vanity, Eat-in Kitchen, Flat Screen Wiring, High Speed Internet Available, Kitchen Island, Natural Woodwork, Open Floorplan, Pantry, Smart Home System, Sound System Wiring, Vaulted Ceiling(s), Walk-In Closet(s), Wired for Data
Heating Central, Fireplace(s), Natural Gas
Cooling Ceiling Fan(s), Central Air, Electric, ENERGY STAR Qualified Equipment, Roof Turbine(s)
Flooring Carpet, Ceramic Tile, Hardwood, Stone
Fireplaces Number 1
Fireplaces Type Electric, Living Room
Appliance Dishwasher, Disposal, Gas Oven, Gas Range, Gas Water Heater, Microwave, Plumbed For Gas in Kitchen, Refrigerator, Vented Exhaust Fan, Washer
Heat Source Central, Fireplace(s), Natural Gas
Laundry Electric Dryer Hookup, Utility Room, Full Size W/D Area, Washer Hookup, On Site
Exterior
Exterior Feature Covered Patio/Porch, Rain Gutters, Lighting, Private Yard
Garage Spaces 2.0
Fence Back Yard, Metal, Wood
Community Features Curbs, Greenbelt, Jogging Path/Bike Path, Park, Playground, Sidewalks
Utilities Available Cable Available, City Sewer, City Water, Concrete, Curbs, Electricity Available, Electricity Connected, Individual Gas Meter, Individual Water Meter, Natural Gas Available, Phone Available, Sewer Available, Sidewalk, Underground Utilities
Roof Type Composition,Shingle
Total Parking Spaces 2
Garage Yes
Building
Lot Description Adjacent to Greenbelt, Landscaped, Sprinkler System
Story One
Foundation Slab
Level or Stories One
Structure Type Brick
Schools
Elementary Schools Rolling Hills
Middle Schools Benbrook
High Schools Benbrook
School District Fort Worth Isd
Others
Restrictions Deed
Ownership Terrance C & Cora Moon
Acceptable Financing Cash, Conventional, FHA, VA Loan
Listing Terms Cash, Conventional, FHA, VA Loan
Financing FHA
Read Less
Want to know what your home might be worth? Contact us for a FREE valuation!

Our team is ready to help you sell your home for the highest possible price ASAP

©2024 North Texas Real Estate Information Systems.
Bought with Joseph Romero • Briggs Freeman Sotheby's Int'l

GET MORE INFORMATION

