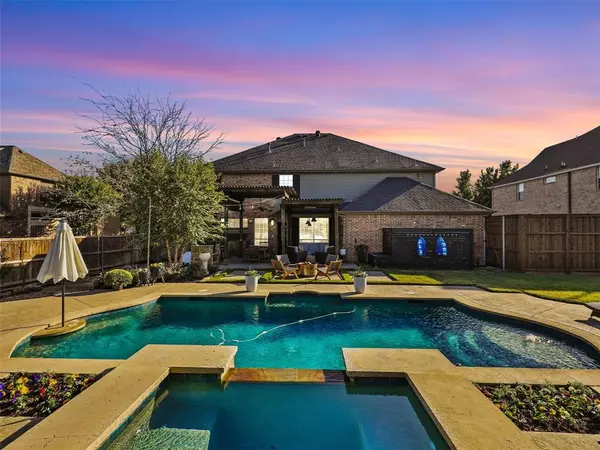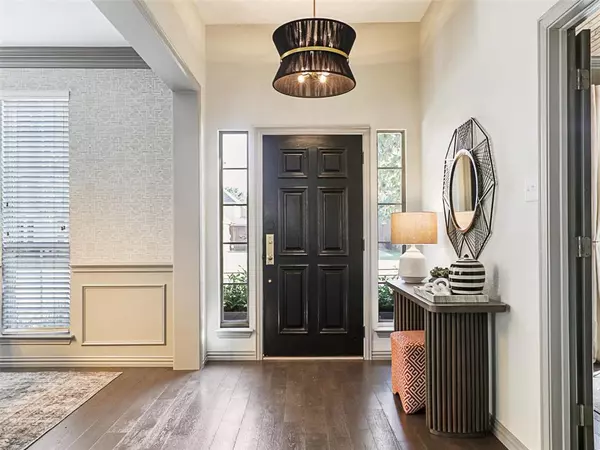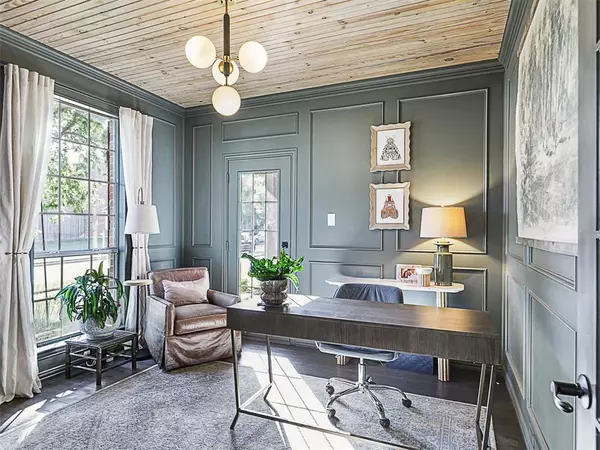$914,500
For more information regarding the value of a property, please contact us for a free consultation.
14 Meadow Ridge Drive Trophy Club, TX 76262
4 Beds
4 Baths
3,600 SqFt
Key Details
Property Type Single Family Home
Sub Type Single Family Residence
Listing Status Sold
Purchase Type For Sale
Square Footage 3,600 sqft
Price per Sqft $254
Subdivision Lakes Of Trophy Club Ph 1
MLS Listing ID 20760708
Sold Date 11/15/24
Style Traditional
Bedrooms 4
Full Baths 3
Half Baths 1
HOA Fees $63/ann
HOA Y/N Mandatory
Year Built 1999
Annual Tax Amount $11,990
Lot Size 0.286 Acres
Acres 0.286
Property Description
Nestled in the sought after Gated Meadow Ridge Community of Trophy Club, this stunning home offers an exceptional living experience from the moment you step inside. The entrance sets the tone for the rest of the home, with designer lighting, elegant wood floors, a well-appointed study, and stylish formal dining. The dream kitchen, features stunning quartzite countertops, shaker cabinets, huge island with seating, stainless steel appliances, and opens to the living area with a striking fireplace and offers a perfect view of the backyard. And Upstairs you will find a serene primary suite featuring a sitting area, private balcony, jetted tub, and a spacious walk-in closet. Plus, three additional bedrooms, beautifully updated bathrooms, gameroom and a charming bonus room perfect for a second office. The expansive backyard is an entertainer’s dream, with a pergola, outdoor grill, sparkling pool spa, and plenty of green space to enjoy.
Location
State TX
County Denton
Community Curbs, Gated, Sidewalks
Direction From W SH 114 Frontage Rd, turn right onto Trophy Lake Dr, at the roundabout take the second exit onto Trophy Club Dr, turn left onto Meadow Ridge Dr, 14 Meadow Ridge Dr is on your right.
Rooms
Dining Room 2
Interior
Interior Features Built-in Features, Chandelier, Decorative Lighting, Eat-in Kitchen, Flat Screen Wiring, Kitchen Island, Open Floorplan, Pantry, Sound System Wiring, Walk-In Closet(s)
Heating Central, Natural Gas
Cooling Ceiling Fan(s), Central Air
Flooring Carpet, Tile, Wood
Fireplaces Number 1
Fireplaces Type Gas Logs, Living Room
Appliance Dishwasher, Disposal, Electric Cooktop, Electric Oven, Gas Water Heater, Microwave, Convection Oven, Double Oven
Heat Source Central, Natural Gas
Laundry Utility Room, Full Size W/D Area
Exterior
Exterior Feature Rain Gutters, Lighting, Outdoor Grill
Garage Spaces 3.0
Fence Wood
Pool Gunite, Heated, In Ground, Pool/Spa Combo, Salt Water, Water Feature
Community Features Curbs, Gated, Sidewalks
Utilities Available Curbs, MUD Sewer, MUD Water, Sidewalk
Roof Type Composition
Total Parking Spaces 3
Garage Yes
Private Pool 1
Building
Lot Description Few Trees, Interior Lot, Landscaped, Sprinkler System, Subdivision
Story Two
Foundation Slab
Level or Stories Two
Structure Type Brick,Other
Schools
Elementary Schools Beck
Middle Schools Medlin
High Schools Byron Nelson
School District Northwest Isd
Others
Ownership See Tax
Acceptable Financing Cash, Conventional
Listing Terms Cash, Conventional
Financing Conventional
Read Less
Want to know what your home might be worth? Contact us for a FREE valuation!

Our team is ready to help you sell your home for the highest possible price ASAP

©2024 North Texas Real Estate Information Systems.
Bought with Non-Mls Member • NON MLS

GET MORE INFORMATION





