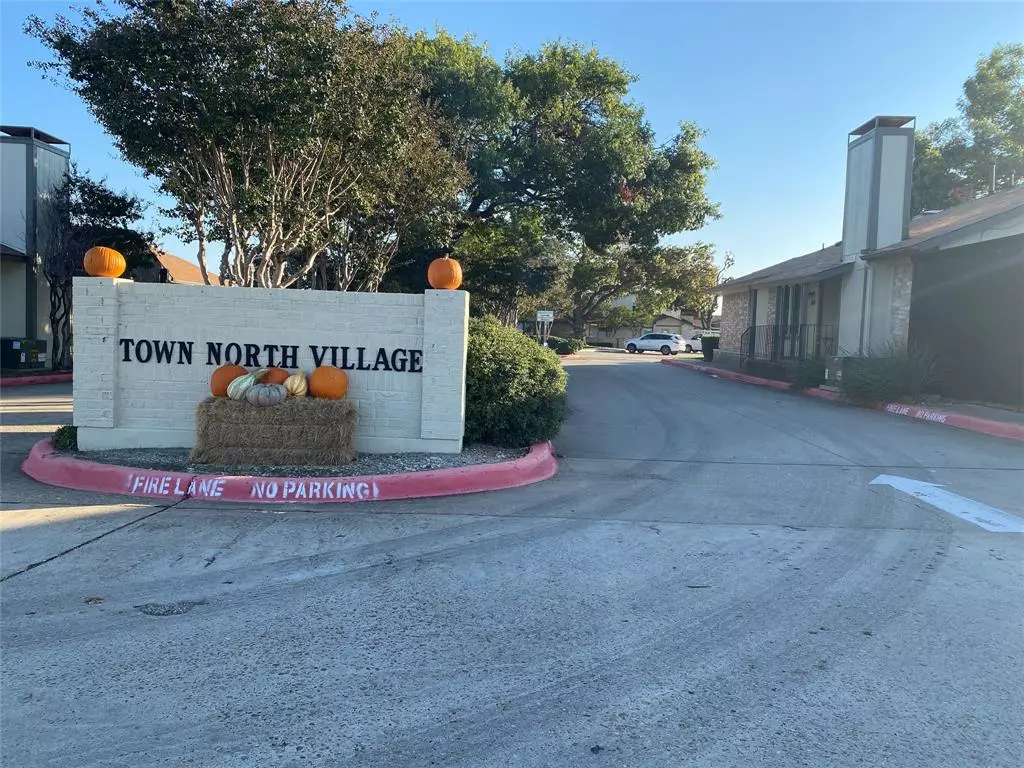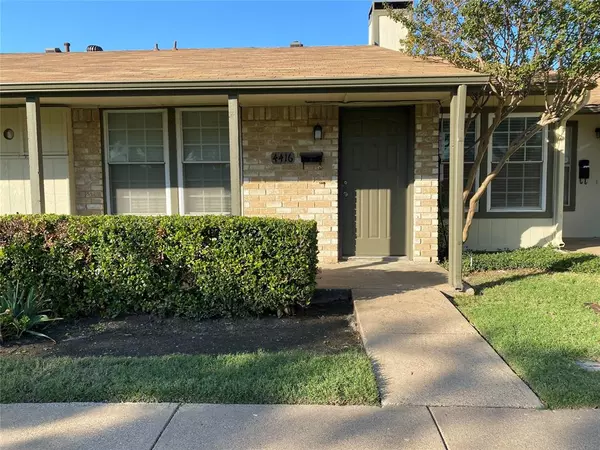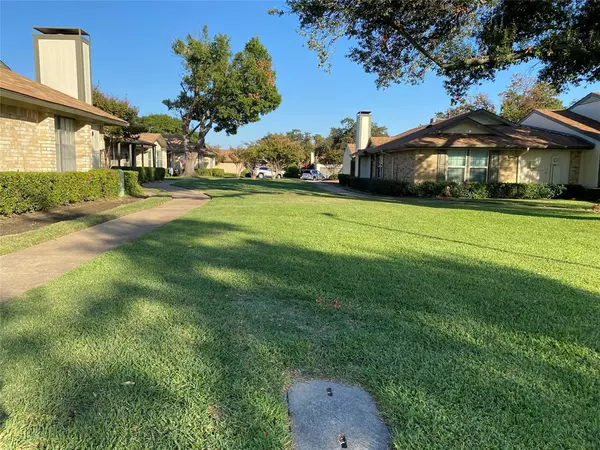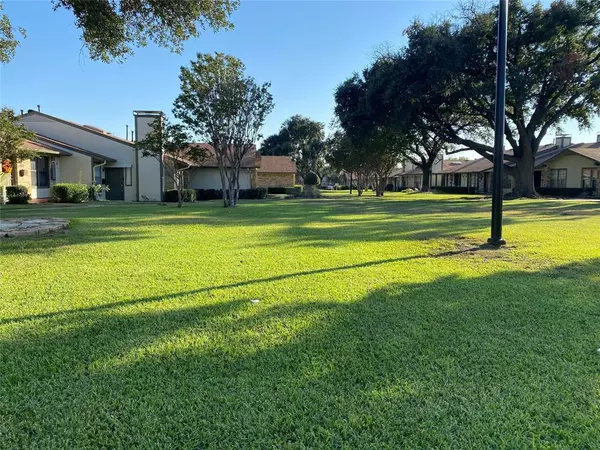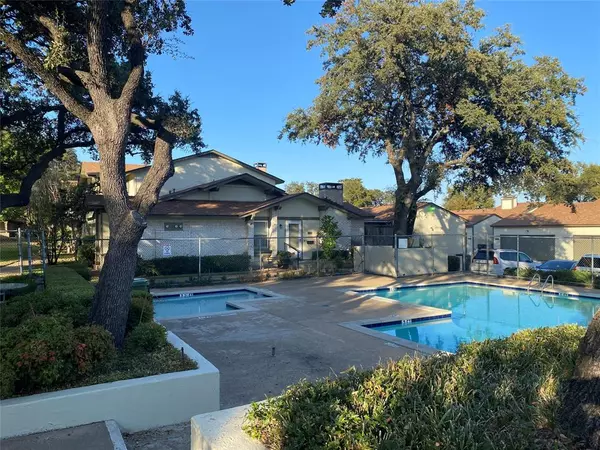$199,000
For more information regarding the value of a property, please contact us for a free consultation.
4416 Wind River Lane Garland, TX 75042
2 Beds
2 Baths
1,287 SqFt
Key Details
Property Type Single Family Home
Sub Type Single Family Residence
Listing Status Sold
Purchase Type For Sale
Square Footage 1,287 sqft
Price per Sqft $154
Subdivision Town North Village Rev
MLS Listing ID 20768117
Sold Date 11/19/24
Style Traditional
Bedrooms 2
Full Baths 2
HOA Fees $252/mo
HOA Y/N Mandatory
Year Built 1981
Annual Tax Amount $5,189
Lot Size 2,265 Sqft
Acres 0.052
Property Description
Multiple Offers...Priced below market for a quick cash sale as it needs updating and a few repairs so bring your decorating ideas. If you are looking for a good deal to fix up and live in or an easy flip come see this one asap! It's a one-story flat with 2-large bedrooms and 2-baths plus a 2-car garage that is over sized. Both bedrooms have walk-in closets. It is a split bedroom arrangement and has a family room with a fireplace plus a flex room that can be used as a second breakfast area or a second living area. Kitchen has a built-in microwave and slide-in range with a gas cook top. Large pantry in kitchen and formal dining with a wall of custom mirrors and a skylight. Lots of nice grassy areas on this property with a pool and basketball court next to the clubhouse. This is a very well-maintained complex of townhomes that are quiet, and the grounds are manicured to perfection by a professional landscaping company. Good location with a short commute to 635, restaurants and lots of convenient shopping on all 4 corners. This is a probated estate managed by an Executor and the property is to be sold as-is, where-as, no repairs.
Location
State TX
County Dallas
Community Community Pool, Community Sprinkler, Curbs, Greenbelt, Perimeter Fencing, Pool, Sidewalks, Tennis Court(S)
Direction From George Bush Turnpike take Plano Rd. Exit and go South to Buckingham and take left onto Buckingham. Take first right into main entrance called Town North Village and then take an immediate right and park behind the town home #4416 and walk around to the front.
Rooms
Dining Room 2
Interior
Interior Features Cable TV Available, High Speed Internet Available, Pantry, Walk-In Closet(s)
Heating Central
Cooling Ceiling Fan(s), Central Air
Flooring Tile
Fireplaces Number 1
Fireplaces Type Brick, Gas Starter, Living Room, Masonry
Appliance Dishwasher, Disposal, Electric Range, Gas Cooktop, Gas Water Heater, Microwave, Plumbed For Gas in Kitchen
Heat Source Central
Laundry Electric Dryer Hookup, Utility Room, Full Size W/D Area, Washer Hookup
Exterior
Exterior Feature Courtyard, Covered Patio/Porch
Garage Spaces 2.0
Fence Partial, Wood
Pool Gunite, In Ground, Outdoor Pool
Community Features Community Pool, Community Sprinkler, Curbs, Greenbelt, Perimeter Fencing, Pool, Sidewalks, Tennis Court(s)
Utilities Available All Weather Road, Alley, Cable Available, City Sewer, City Water, Concrete, Curbs, Electricity Available, Electricity Connected, Individual Gas Meter, Phone Available, Sidewalk, Underground Utilities
Roof Type Composition
Total Parking Spaces 2
Garage Yes
Private Pool 1
Building
Lot Description Adjacent to Greenbelt, Greenbelt, Many Trees, Sprinkler System, Subdivision
Story One
Foundation Slab
Level or Stories One
Structure Type Brick,Siding,Wood
Schools
Elementary Schools Ohenry
High Schools Berkner
School District Richardson Isd
Others
Ownership See Agent
Financing Cash
Special Listing Condition Verify Tax Exemptions, Other
Read Less
Want to know what your home might be worth? Contact us for a FREE valuation!

Our team is ready to help you sell your home for the highest possible price ASAP

©2024 North Texas Real Estate Information Systems.
Bought with Miriam Mier • WILLIAM DAVIS REALTY

GET MORE INFORMATION

