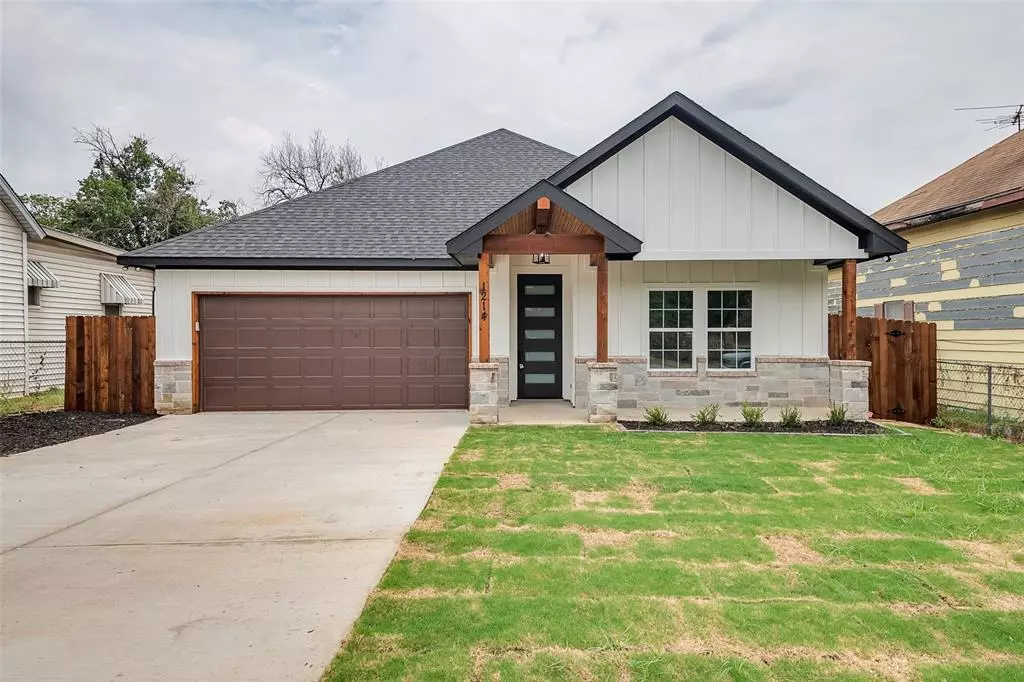$400,000
For more information regarding the value of a property, please contact us for a free consultation.
1214 Clinton Avenue Fort Worth, TX 76164
4 Beds
3 Baths
1,886 SqFt
Key Details
Property Type Single Family Home
Sub Type Single Family Residence
Listing Status Sold
Purchase Type For Sale
Square Footage 1,886 sqft
Price per Sqft $212
Subdivision North Fort Worth
MLS Listing ID 20683817
Sold Date 11/19/24
Style Contemporary/Modern,Traditional
Bedrooms 4
Full Baths 2
Half Baths 1
HOA Y/N None
Year Built 2024
Lot Size 6,969 Sqft
Acres 0.16
Property Description
Wow!! We are pleased to present this beautiful 2024 brand new well built custom home that will surely impress you with it's high end interior and exterior modern finish to it's location! Just within minutes drive to legendary Fort Worth Stockyards and downtown where all of the best restaurants, bars, and entertainment Fort Worth has to offer! This is the perfect floorplan for the family offering 4 bedrooms, 2.5 bathrooms, open kitchen with high end granite and plenty of counter space; Brand new SS appliances includes manufacture warranty; pantry; extended size utility room just right off kitchen with extra storage room; beautiful wood cabinetry with soft close handles. Large primary room with double sink, extended shower and bath combo and huge closet!! No expense was spared with building this one of kind a home! It's a must see and we welcome anyone out who would like to tour this property and would like more information.
Location
State TX
County Tarrant
Direction please use gps for best directions
Rooms
Dining Room 1
Interior
Interior Features Cable TV Available, Cathedral Ceiling(s), Decorative Lighting, Double Vanity, Eat-in Kitchen, Granite Counters, High Speed Internet Available, Kitchen Island, Open Floorplan, Pantry, Vaulted Ceiling(s), Walk-In Closet(s)
Heating Central, Electric
Cooling Ceiling Fan(s), Central Air, Electric
Flooring Concrete
Appliance Dishwasher, Electric Cooktop, Electric Oven, Electric Water Heater, Microwave
Heat Source Central, Electric
Laundry In Hall, Utility Room, Full Size W/D Area
Exterior
Exterior Feature Covered Patio/Porch, Private Yard
Garage Spaces 2.0
Fence Chain Link, Fenced, Wood
Utilities Available Cable Available, City Sewer, City Water, Electricity Connected
Roof Type Shingle
Total Parking Spaces 2
Garage Yes
Building
Lot Description Interior Lot, Landscaped, No Backyard Grass, Sprinkler System, Subdivision
Story One
Foundation Slab
Level or Stories One
Structure Type Board & Batten Siding,Rock/Stone,Siding
Schools
Elementary Schools Mendoza
Middle Schools Elder
High Schools Northside
School District Fort Worth Isd
Others
Ownership JARQUIN CONSTRUCTION LLC
Acceptable Financing Cash, Conventional, FHA, VA Loan
Listing Terms Cash, Conventional, FHA, VA Loan
Financing FHA
Read Less
Want to know what your home might be worth? Contact us for a FREE valuation!

Our team is ready to help you sell your home for the highest possible price ASAP

©2024 North Texas Real Estate Information Systems.
Bought with Amanda Rivera • JPAR Arlington

GET MORE INFORMATION

