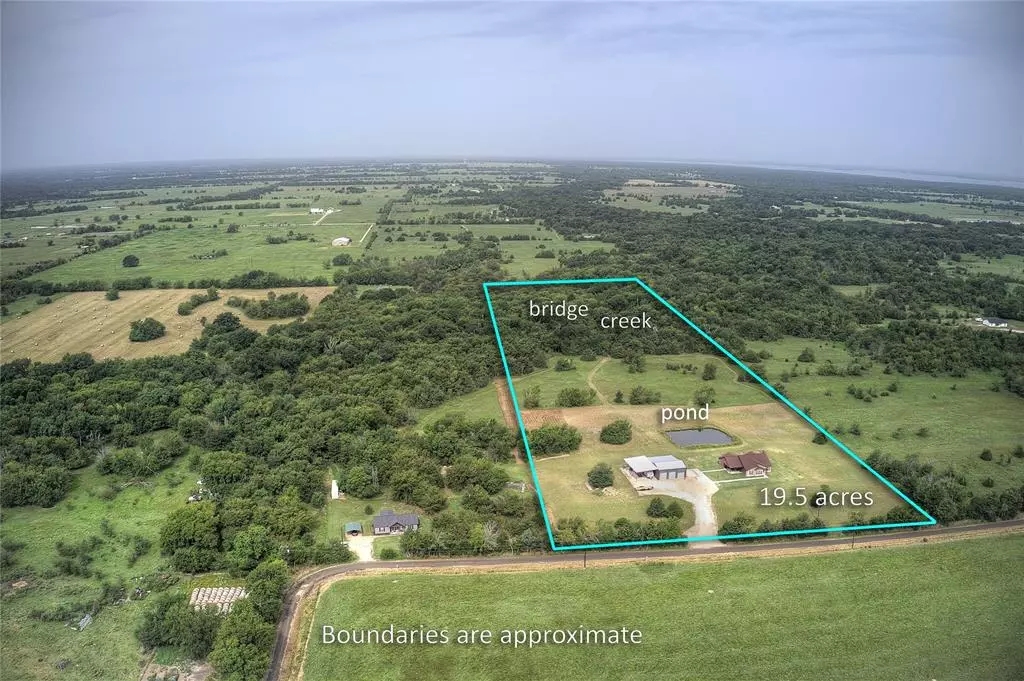$659,900
For more information regarding the value of a property, please contact us for a free consultation.
966 County Road 4767 Sulphur Springs, TX 75482
3 Beds
2 Baths
1,940 SqFt
Key Details
Property Type Single Family Home
Sub Type Single Family Residence
Listing Status Sold
Purchase Type For Sale
Square Footage 1,940 sqft
Price per Sqft $340
Subdivision Wh Hopkins
MLS Listing ID 20692070
Sold Date 11/13/24
Style Contemporary/Modern,Craftsman,Ranch,Traditional
Bedrooms 3
Full Baths 2
HOA Y/N None
Year Built 2019
Annual Tax Amount $3,706
Lot Size 19.500 Acres
Acres 19.5
Property Description
Custom-built home with High Speed Internet, 19.5 acres is AG Exempt, STOCKED Pond, Creek, ATV trails with Bridge AND Amazing insulated workshop with RV HOOK-ups and Equipment Storage. Immaculate home features 2 covered porches for morning coffee. Interior boasts office, solid floors, 9 ft walls, vaulted ceilings, open kitchen w solid wood cabinets, large island bar, granite & SS appliances. Primary suite has ensuite wi soaking tub, walk-in tiled shower & dual vanities. Split BR plan. Huge utility mud room. Extra storage closets. Exterior: 30x40 insulated Shop is man's dream- finished office upstairs w AC, 20x40 overhang in back, 30x50 carport & 30-50 amp RV hookups; 3 roll-up doors, wired 220v, Sink, shelving, loft & COMPRESSION lines run! Beautiful mix of pasture, and deep woods - follow the trails over bridge across creek. Deer and other wildlife are often on the property; see photos for trail cameras! See feature sheet for even more extras. 90 min to DFW; 10 min to Sulphur Springs.
Location
State TX
County Hopkins
Direction 966 CR 4767, Sulphur Springs.
Rooms
Dining Room 1
Interior
Interior Features Built-in Features, Cable TV Available, Decorative Lighting, Double Vanity, Eat-in Kitchen, Granite Counters, High Speed Internet Available, Kitchen Island, Open Floorplan, Walk-In Closet(s)
Heating Central, Electric
Cooling Ceiling Fan(s), Central Air, Electric
Flooring Carpet, Luxury Vinyl Plank
Fireplaces Number 1
Fireplaces Type Glass Doors, Living Room, Wood Burning
Appliance Dishwasher, Electric Water Heater, Gas Range, Microwave, Vented Exhaust Fan
Heat Source Central, Electric
Laundry Utility Room, Full Size W/D Area
Exterior
Exterior Feature Covered Patio/Porch, Rain Gutters, Lighting, RV Hookup, RV/Boat Parking, Storage
Garage Spaces 3.0
Carport Spaces 3
Fence Barbed Wire
Utilities Available Aerobic Septic, All Weather Road, Cable Available, Co-op Electric, Co-op Water, Propane, Underground Utilities
Waterfront Description Creek
Roof Type Composition
Total Parking Spaces 6
Garage Yes
Building
Lot Description Acreage, Agricultural, Bottom, Cleared, Level, Lrg. Backyard Grass, Many Trees, Pasture, Tank/ Pond
Story One
Foundation Slab
Level or Stories One
Structure Type Fiber Cement,Stone Veneer
Schools
Elementary Schools Northhopki
Middle Schools Northhopki
High Schools Northhopki
School District North Hopkins Isd
Others
Ownership Barington
Acceptable Financing 1031 Exchange, Cash, Conventional, VA Loan
Listing Terms 1031 Exchange, Cash, Conventional, VA Loan
Financing VA
Special Listing Condition Aerial Photo, Survey Available
Read Less
Want to know what your home might be worth? Contact us for a FREE valuation!

Our team is ready to help you sell your home for the highest possible price ASAP

©2024 North Texas Real Estate Information Systems.
Bought with Nayely Bergolla • Rogers Healy and Associates

GET MORE INFORMATION

