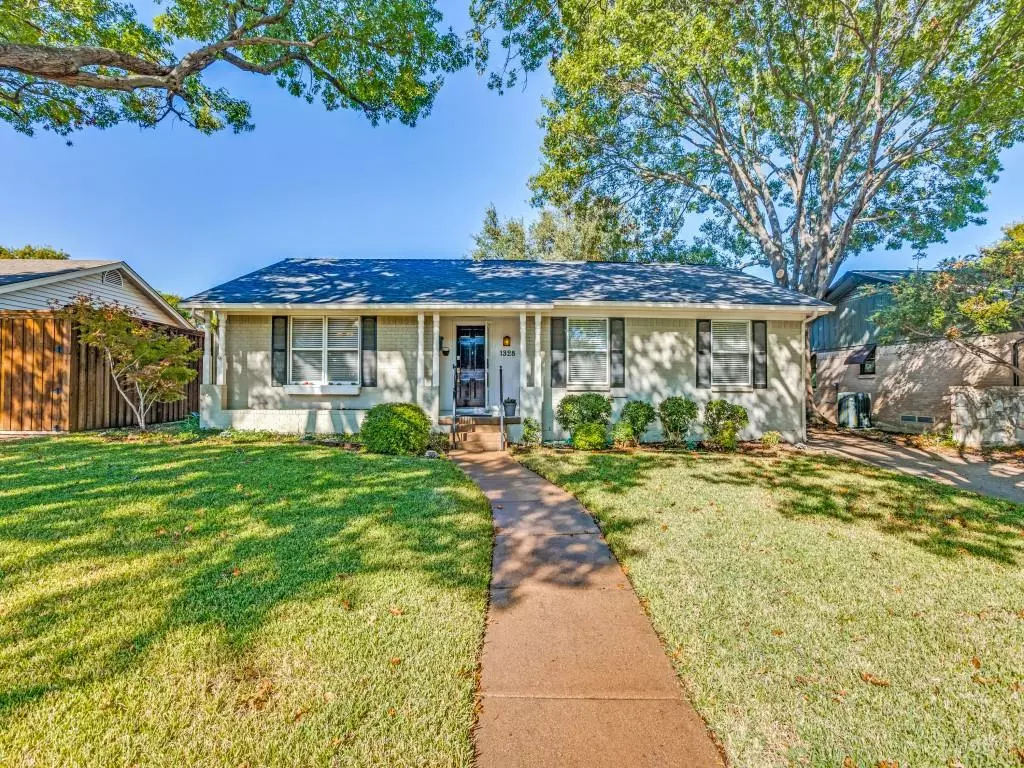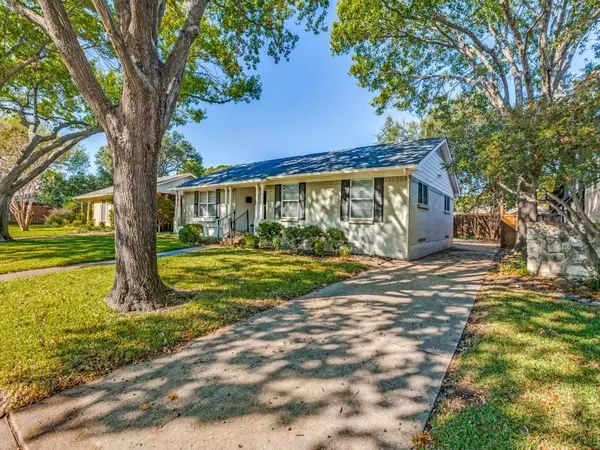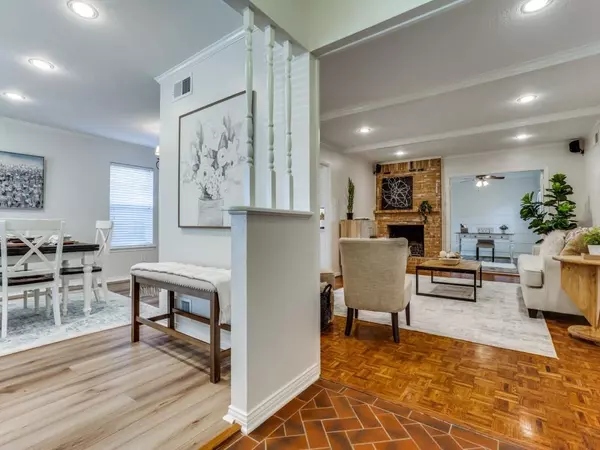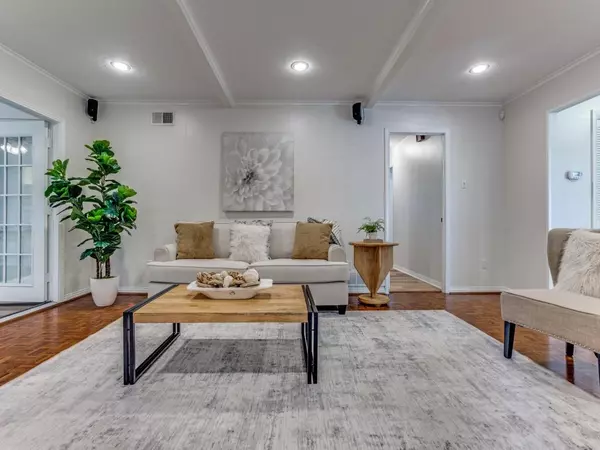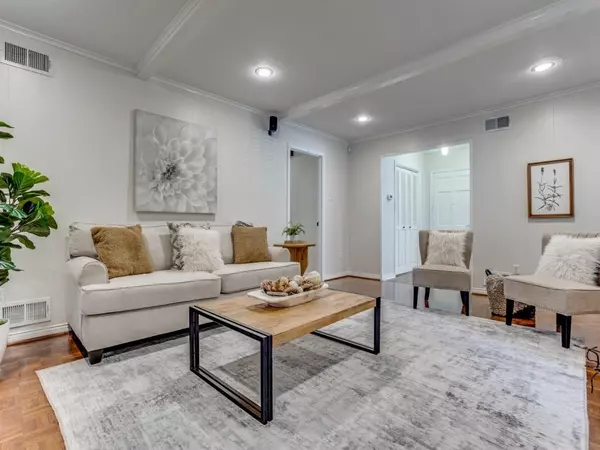$525,000
For more information regarding the value of a property, please contact us for a free consultation.
1328 Cheyenne Drive Richardson, TX 75080
3 Beds
3 Baths
1,871 SqFt
Key Details
Property Type Single Family Home
Sub Type Single Family Residence
Listing Status Sold
Purchase Type For Sale
Square Footage 1,871 sqft
Price per Sqft $280
Subdivision Richardson Heights 15 Sec 01
MLS Listing ID 20766052
Sold Date 11/19/24
Bedrooms 3
Full Baths 3
HOA Y/N None
Year Built 1963
Annual Tax Amount $9,880
Lot Size 8,102 Sqft
Acres 0.186
Property Description
Great Curb Appeal with Beautiful Mature trees, Park Like St Augustine Grass Front and Back, Meticulously Maintained, Beautifully Tastefully updated by owner, not a flip. Over $118,000.00 in upgrades, Detailed List in Documents, Ideally Located in sought after Richardson Heights subdivision with easy access to highly rated Richardson Schools, Parks, Retail & Restaurants. 3 Bedrooms plus Study, 2.5 Updated Baths. Great Flow for entertaining.
Some of the recent upgrades include, All Wood Shaker Cabinets, Quartz counter, Farmhouse Sink & Hardware, Mosaic Glass Tile Backsplash, Top of the line Appliances, LVP Flooring (no carpet), All Windows, Garage Door, House Door to Garage, Front Door, Electrical Panel, All Sewer & Storm lines replaced with PVC, Paint Contractor required Lead Based Paint testing, none found. 40 year Roof, Radiant Barrier, Class 3 Shingles, 2018 HVAC 3.5 ton, Carrier, 2016 Rheem, 50 Gal, Hot Water Heater, 2019 New 2024 Gas Meter (owned by city) w Pressure and temperature sensors and Much More! Better Hurry if you want to see this one!
Location
State TX
County Dallas
Direction use GPS
Rooms
Dining Room 2
Interior
Interior Features Cable TV Available, Decorative Lighting, High Speed Internet Available
Cooling Ceiling Fan(s), Central Air, Electric, Gas
Flooring Carpet, Ceramic Tile, Wood
Fireplaces Number 1
Fireplaces Type Brick, Wood Burning
Appliance Dishwasher, Disposal, Electric Oven
Laundry Full Size W/D Area
Exterior
Exterior Feature Rain Gutters
Garage Spaces 2.0
Fence Wood
Utilities Available City Sewer, City Water, Concrete, Curbs, Sidewalk
Roof Type Composition
Total Parking Spaces 2
Garage Yes
Building
Lot Description Interior Lot, Landscaped, Lrg. Backyard Grass, Many Trees, Sprinkler System
Story One
Foundation Pillar/Post/Pier
Level or Stories One
Schools
Elementary Schools Mohawk
High Schools Pearce
School District Richardson Isd
Others
Ownership of record
Acceptable Financing Cash, Conventional, FHA, VA Loan
Listing Terms Cash, Conventional, FHA, VA Loan
Financing Cash
Read Less
Want to know what your home might be worth? Contact us for a FREE valuation!

Our team is ready to help you sell your home for the highest possible price ASAP

©2024 North Texas Real Estate Information Systems.
Bought with Phillip Tilger • Dave Perry Miller Real Estate

GET MORE INFORMATION

