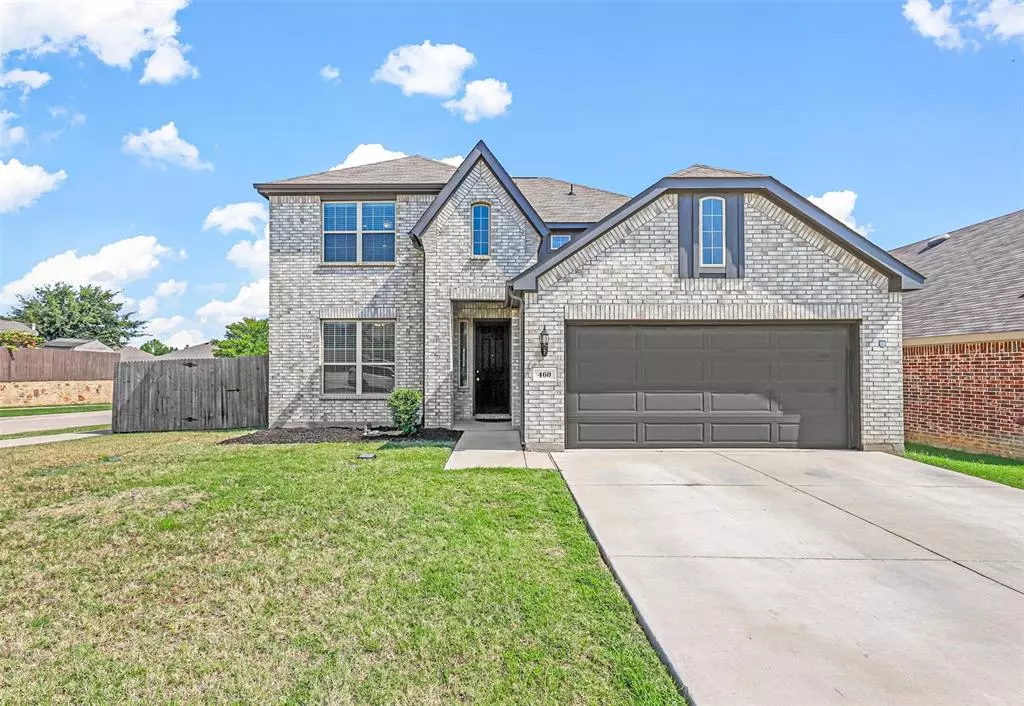$430,000
For more information regarding the value of a property, please contact us for a free consultation.
460 Windy Knoll Road Fort Worth, TX 76028
5 Beds
3 Baths
2,731 SqFt
Key Details
Property Type Single Family Home
Sub Type Single Family Residence
Listing Status Sold
Purchase Type For Sale
Square Footage 2,731 sqft
Price per Sqft $157
Subdivision Highpoint Hill
MLS Listing ID 20686618
Sold Date 11/19/24
Style Traditional
Bedrooms 5
Full Baths 3
HOA Fees $20/ann
HOA Y/N Mandatory
Year Built 2020
Annual Tax Amount $10,810
Lot Size 6,490 Sqft
Acres 0.149
Property Description
GORGEOUS HOME on a corner lot boasts 5 bedrooms & 3 full baths. The minute you step into this home you will be greeted with bright natural light provided by an abundance of windows. The open floor plan and 5 bedrooms makes this home great for a big family or an entertainers dream. The living room is open to the second story. The kitchen and combined dining space provides a large island with breakfast bar seating, beautiful bright white cabinets & granite countertops with a tasteful splash of color backsplash. Around the corner is a built in desk with doubles as a coffee bar. The master suite is very private and tucked away from the common area of the home & includes an en suite with a relaxing garden tub, a separate tiled shower, dual vanities & an enormous closet. There is a secondary bedroom and another full bathroom downstairs. Upstairs you will find a family room, 3 additional bedrooms & a full bath with dual sinks & shower tub combo. Nice covered patio.
Location
State TX
County Tarrant
Direction From I35 turn west on FM 1187, turn left on Hemphill, turn left on Archery Rd., right on Panorama Dr. and left on Windy Knoll
Rooms
Dining Room 1
Interior
Interior Features Cable TV Available, Decorative Lighting, Eat-in Kitchen, Granite Counters, High Speed Internet Available, Kitchen Island, Walk-In Closet(s)
Heating Central, Natural Gas
Cooling Attic Fan, Ceiling Fan(s), Central Air, Electric
Flooring Carpet, Ceramic Tile, Luxury Vinyl Plank
Appliance Dishwasher, Disposal, Microwave
Heat Source Central, Natural Gas
Laundry Utility Room, Full Size W/D Area
Exterior
Exterior Feature Rain Gutters
Garage Spaces 2.0
Fence Privacy, Wood
Utilities Available Cable Available, City Sewer, City Water
Roof Type Composition
Total Parking Spaces 2
Garage Yes
Building
Lot Description Landscaped, Lrg. Backyard Grass, Sprinkler System, Subdivision
Story Two
Foundation Slab
Level or Stories Two
Schools
Elementary Schools Judy Hajek
Middle Schools Hughes
High Schools Burleson
School District Burleson Isd
Others
Ownership Marco & Nancy Lopez
Acceptable Financing Cash, Conventional, FHA, VA Loan
Listing Terms Cash, Conventional, FHA, VA Loan
Financing Conventional
Read Less
Want to know what your home might be worth? Contact us for a FREE valuation!

Our team is ready to help you sell your home for the highest possible price ASAP

©2024 North Texas Real Estate Information Systems.
Bought with Alden Karotkin • Burt Ladner Real Estate LLC

GET MORE INFORMATION

