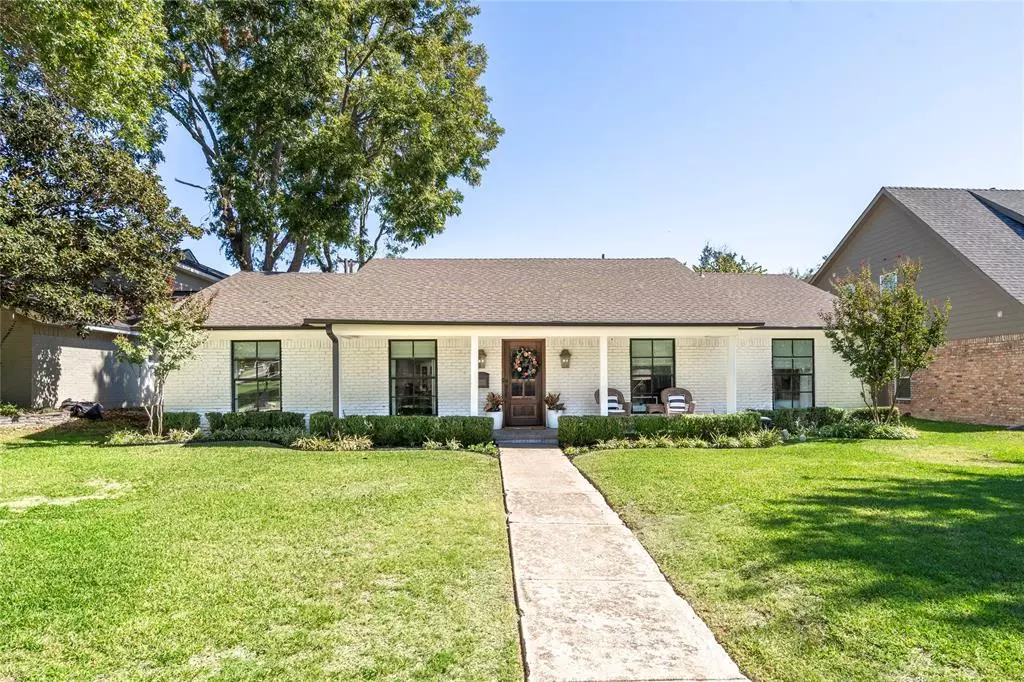$1,095,000
For more information regarding the value of a property, please contact us for a free consultation.
9673 Crestedge Drive Dallas, TX 75238
4 Beds
3 Baths
2,634 SqFt
Key Details
Property Type Single Family Home
Sub Type Single Family Residence
Listing Status Sold
Purchase Type For Sale
Square Footage 2,634 sqft
Price per Sqft $415
Subdivision White Rock North
MLS Listing ID 20757147
Sold Date 11/20/24
Style Traditional
Bedrooms 4
Full Baths 3
HOA Y/N None
Year Built 1964
Annual Tax Amount $22,446
Lot Size 8,755 Sqft
Acres 0.201
Property Description
We are in a multiple offer situation & seller requests best & final offers by Monday, October 21st at 5pm. Welcome to this beautifully remodeled gem located in the highly sought-after White Rock Elementary school district. This exquisite home blends modern luxury with timeless charm, featuring high-end updates throughout. The inviting curb appeal sets the tone with lush landscaping and a welcoming front porch.
Step inside to discover an open-concept floor plan filled with natural light, highlighting the sophisticated decor and designer finishes. The spacious living area boasts exposed beams and stylish light fixtures, creating a warm and inviting atmosphere. The gourmet kitchen is a chef's dream, complete with high-end appliances, custom cabinetry, and a large center island perfect for entertaining.
Retreat to the serene primary suite, featuring a spacious bedroom, a walk-in closet with ample storage, and a spa-like bathroom with a glass-enclosed shower and oversized tub. The secondary bedrooms are equally impressive, with modern updates and stylish touches, perfect for family or guests.
Step outside to the private backyard oasis, offering plenty of space for relaxation or play. This meticulously maintained home is the perfect combination of modern living and prime location, providing a rare opportunity to own in one of the most desirable areas of Dallas.
Location
State TX
County Dallas
Direction Walnut Hill east. Turn south on Fieldcrest. Turn east on Crestedge. Property will be on left.
Rooms
Dining Room 1
Interior
Interior Features Cable TV Available, Decorative Lighting, High Speed Internet Available, Pantry, Walk-In Closet(s)
Heating Central, Natural Gas
Cooling Ceiling Fan(s), Central Air, Electric
Flooring Carpet, Tile
Fireplaces Number 1
Fireplaces Type Brick, Gas Logs, Gas Starter
Appliance Dishwasher, Disposal, Electric Oven, Gas Cooktop, Tankless Water Heater, Vented Exhaust Fan
Heat Source Central, Natural Gas
Laundry Full Size W/D Area, Washer Hookup
Exterior
Exterior Feature Lighting
Garage Spaces 2.0
Fence Gate, Wood
Utilities Available City Sewer, City Water
Roof Type Composition
Total Parking Spaces 2
Garage Yes
Building
Lot Description Cul-De-Sac, Interior Lot, Landscaped, Many Trees, Sprinkler System, Subdivision
Story One
Foundation Slab
Level or Stories One
Structure Type Brick
Schools
Elementary Schools White Rock
High Schools Lake Highlands
School District Richardson Isd
Others
Ownership See Agent
Financing Conventional
Read Less
Want to know what your home might be worth? Contact us for a FREE valuation!

Our team is ready to help you sell your home for the highest possible price ASAP

©2025 North Texas Real Estate Information Systems.
Bought with Margie Harris • Allie Beth Allman & Assoc.
GET MORE INFORMATION

