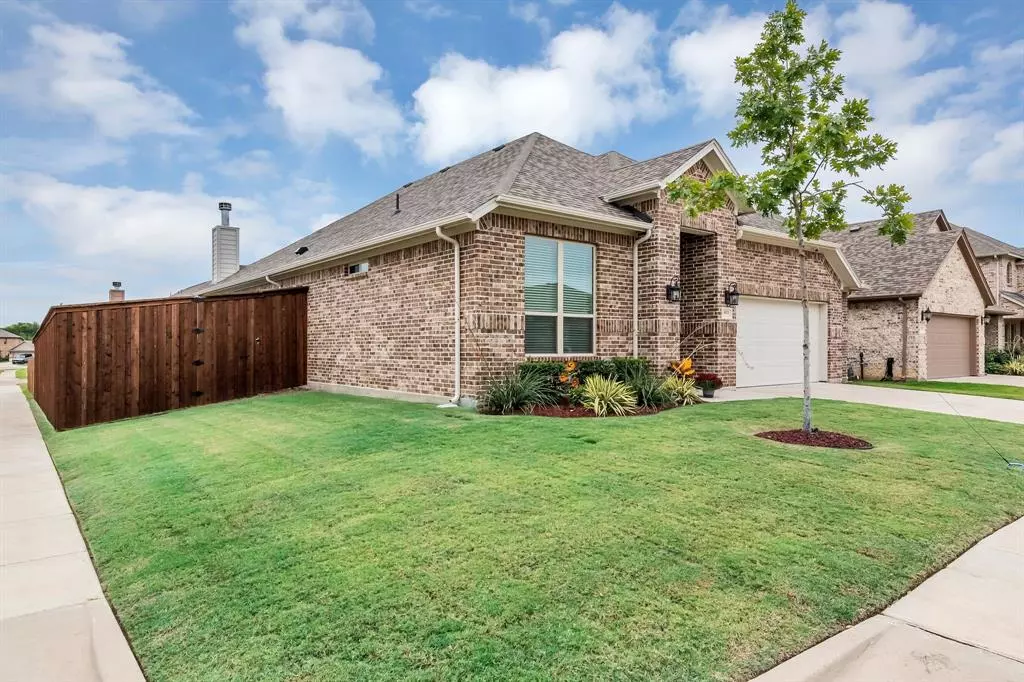$374,900
For more information regarding the value of a property, please contact us for a free consultation.
6021 Dunnlevy Drive Fort Worth, TX 76179
4 Beds
2 Baths
2,005 SqFt
Key Details
Property Type Single Family Home
Sub Type Single Family Residence
Listing Status Sold
Purchase Type For Sale
Square Footage 2,005 sqft
Price per Sqft $186
Subdivision Innisbrook Place
MLS Listing ID 20750470
Sold Date 11/25/24
Style Traditional
Bedrooms 4
Full Baths 2
HOA Fees $32/ann
HOA Y/N Mandatory
Year Built 2021
Annual Tax Amount $5,875
Lot Size 7,100 Sqft
Acres 0.163
Lot Dimensions 65x110
Property Description
Owner's have 3% Assumable FHA loan. This beautifully appointed corner-lot home offers light, bright, and easy care living. You'll love the curb appeal, featuring lovely landscaping and a mix of 8’ and 6’ board-on-board capped cedar fencing for added privacy.
Inside, the layout includes two cozy bedrooms and a bath at the front, while the primary suite with an ensuite is tucked away at the back for added tranquility. The fourth bedroom, currently serving as a home office, is located down a short hall past the laundry room, providing extra privacy.
The kitchen is a chef’s dream, boasting ample granite countertop space, elegant over and under cabinet lighting, a gas cooktop, and a cobalt blue built-in oven with WiFi capabilities for remote control. The large island, complete with a granite composite farmhouse sink, overlooks the living area, which features soaring 14' ceilings, a charming brick fireplace, and expansive windows that fill the space with natural light.
Location
State TX
County Tarrant
Direction Boat Club Road to W J Boaz, east on WJ Boaz to Innisbrook Ln left north on Innisbrook Ln to Dunnlevy turn right. GPS will bring you in from several directions WJ Boaz off of Old Decatur Rd is closed for construction, so either come down Bailey Boswell to Bowman Roberts or come in off Boat Club
Rooms
Dining Room 1
Interior
Interior Features Cable TV Available, Decorative Lighting, Eat-in Kitchen, Flat Screen Wiring, Granite Counters, High Speed Internet Available, Kitchen Island, Open Floorplan, Pantry, Smart Home System, Walk-In Closet(s)
Heating Central, Fireplace(s)
Cooling Central Air, Electric
Flooring Carpet, Ceramic Tile
Fireplaces Number 1
Fireplaces Type Brick, Gas, Gas Starter, Living Room, Wood Burning
Appliance Dishwasher, Disposal, Electric Oven, Gas Cooktop, Gas Water Heater, Convection Oven, Plumbed For Gas in Kitchen, Vented Exhaust Fan
Heat Source Central, Fireplace(s)
Exterior
Exterior Feature Covered Patio/Porch, Rain Gutters
Garage Spaces 2.0
Fence High Fence, Wood
Utilities Available All Weather Road, Cable Available, City Sewer, City Water, Concrete, Curbs, Individual Gas Meter, Individual Water Meter, Sidewalk, Underground Utilities
Roof Type Asphalt
Total Parking Spaces 2
Garage Yes
Building
Lot Description Corner Lot, Sprinkler System, Subdivision
Story One
Foundation Slab
Level or Stories One
Structure Type Brick
Schools
Elementary Schools Lake Country
Middle Schools Creekview
High Schools Boswell
School District Eagle Mt-Saginaw Isd
Others
Ownership of record
Acceptable Financing Cash, Conventional, FHA, VA Loan
Listing Terms Cash, Conventional, FHA, VA Loan
Financing Conventional
Read Less
Want to know what your home might be worth? Contact us for a FREE valuation!

Our team is ready to help you sell your home for the highest possible price ASAP

©2024 North Texas Real Estate Information Systems.
Bought with Clifton A J Johnson • eXp Realty, LLC

GET MORE INFORMATION

