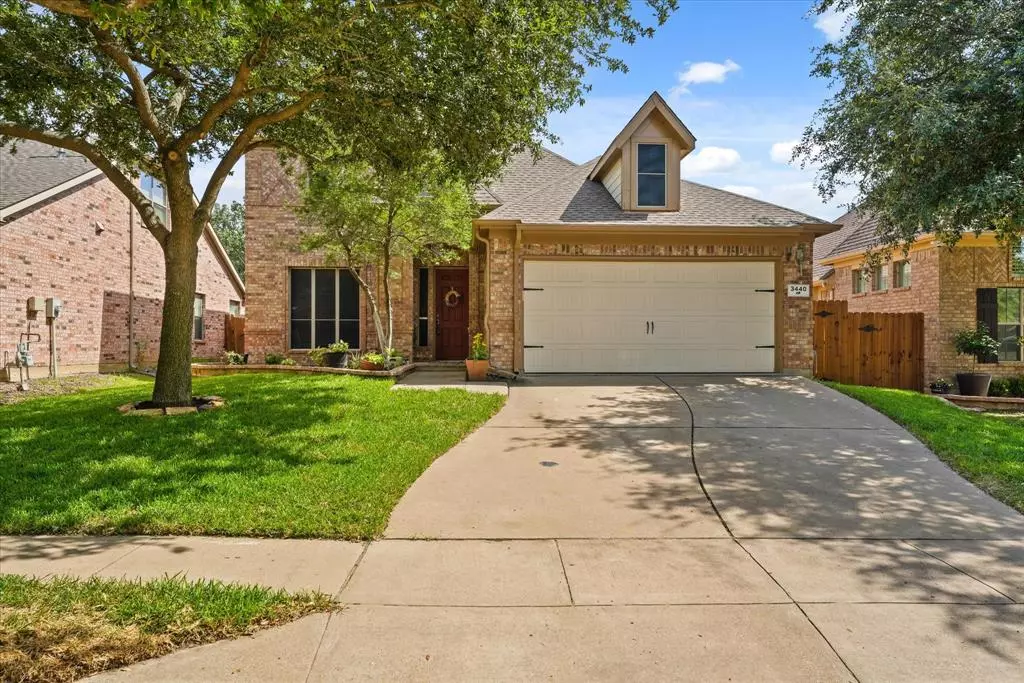$374,990
For more information regarding the value of a property, please contact us for a free consultation.
3440 Beekman Drive Fort Worth, TX 76244
3 Beds
3 Baths
2,253 SqFt
Key Details
Property Type Single Family Home
Sub Type Single Family Residence
Listing Status Sold
Purchase Type For Sale
Square Footage 2,253 sqft
Price per Sqft $166
Subdivision Saratoga
MLS Listing ID 20674077
Sold Date 11/26/24
Style Traditional
Bedrooms 3
Full Baths 2
Half Baths 1
HOA Fees $22
HOA Y/N Mandatory
Year Built 2005
Annual Tax Amount $7,622
Lot Size 5,488 Sqft
Acres 0.126
Property Description
Welcome to this Saratoga home located just off Highway 170 and Alta Vista, east of Highway I-35W. Close to the extensive business, shopping, and entertainment hubs of Presidio and Alliance Town Center, this residence offers both convenience and comfort.
The exterior boasts new sod, a clean-slate for landscaping, and a welcoming entrance. Inside, the home is uniquely decorated, exuding warmth and character. The living area features a cozy fireplace with colorful tile accents, perfect for relaxing or entertaining. Large windows allow ample natural light to fill the space, highlighting the vibrant, eclectic decor and colors that set this home apart.
Open-concept layout seamlessly connects living, dining area and kitchen, making it ideal for hosting. Garden, binge-watch tv upstairs or downstairs, and cook dinner on your gas cooktop; everyone's dream! Office & Flex space.
Buyer's Agent to verify all info
Location
State TX
County Tarrant
Community Community Pool, Curbs, Jogging Path/Bike Path, Playground, Sidewalks
Direction Use GPS.
Rooms
Dining Room 1
Interior
Interior Features Cable TV Available, Eat-in Kitchen, Granite Counters, High Speed Internet Available, Pantry, Sound System Wiring, Walk-In Closet(s)
Heating Central, Natural Gas
Cooling Ceiling Fan(s), Central Air, Electric
Flooring Carpet, Laminate, Tile
Fireplaces Number 1
Fireplaces Type Gas
Appliance Dishwasher, Gas Cooktop, Gas Oven, Gas Water Heater, Microwave, Plumbed For Gas in Kitchen
Heat Source Central, Natural Gas
Laundry Electric Dryer Hookup, Utility Room, Full Size W/D Area, Washer Hookup
Exterior
Exterior Feature Awning(s), Covered Patio/Porch, Garden(s), Rain Gutters
Garage Spaces 2.0
Fence Fenced, Wood
Community Features Community Pool, Curbs, Jogging Path/Bike Path, Playground, Sidewalks
Utilities Available City Sewer, City Water, Curbs, Electricity Available, Individual Gas Meter, Individual Water Meter
Roof Type Composition
Total Parking Spaces 2
Garage Yes
Building
Lot Description Few Trees
Story Two
Foundation Slab
Level or Stories Two
Structure Type Brick,Siding
Schools
Elementary Schools Kay Granger
Middle Schools John M Tidwell
High Schools Byron Nelson
School District Northwest Isd
Others
Restrictions Easement(s),No Known Restriction(s)
Ownership See Tax Roll
Acceptable Financing Cash, Conventional, FHA, VA Loan
Listing Terms Cash, Conventional, FHA, VA Loan
Financing Conventional
Read Less
Want to know what your home might be worth? Contact us for a FREE valuation!

Our team is ready to help you sell your home for the highest possible price ASAP

©2024 North Texas Real Estate Information Systems.
Bought with Jennifer Kirchem • CENTURY 21 Judge Fite

GET MORE INFORMATION

