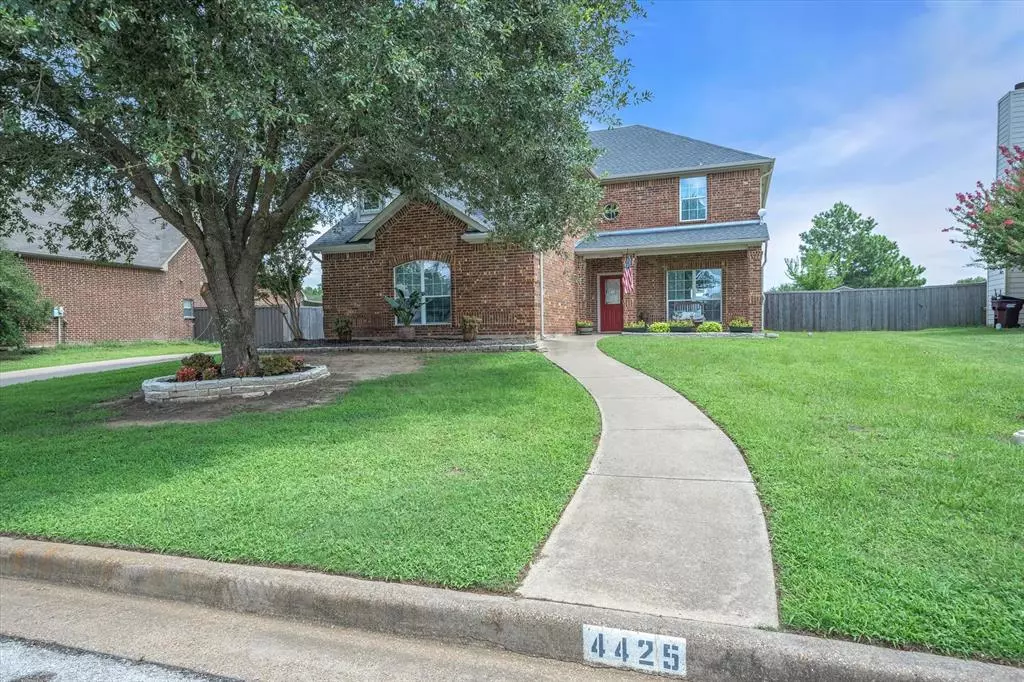$394,500
For more information regarding the value of a property, please contact us for a free consultation.
4425 Etheridge Circle Canton, TX 75103
4 Beds
3 Baths
2,283 SqFt
Key Details
Property Type Single Family Home
Sub Type Single Family Residence
Listing Status Sold
Purchase Type For Sale
Square Footage 2,283 sqft
Price per Sqft $172
Subdivision Etheridge Farm Ph Ii
MLS Listing ID 20640995
Sold Date 11/25/24
Bedrooms 4
Full Baths 2
Half Baths 1
HOA Y/N None
Year Built 2005
Annual Tax Amount $6,544
Lot Size 0.400 Acres
Acres 0.4
Property Description
Made ready for the next family with several updates! Luxury Vinyl Plank flooring just installed upstairs and on staircase and freshly painted interior & exterior, Roof 2022, Water Heater 2020 and the zoned AC unit brings comfort and efficiency. Enjoy the warmth and comfort of a well-designed living area, perfect for relaxing evenings or hosting friends and family. This floor plan allows everyone to connect and mingle while preparing those favorite meals together and still offering the privacy to the 4 upstairs bedrooms away from the central station downstairs. Equipped with a convenient laundry shoot straight down to the utility room. Expansive backyard offers an invitation for adding a pool, a volleyball court, gardening, and enjoying parties. A 16x20 shop with electric offers options for a man cave, storage, craft room and more. Immerse yourself in the friendly, close-knit community, where neighbors become friends and local events bring everyone together.
Location
State TX
County Van Zandt
Direction From I-20 and Hwy 19 in Canton, go south of 19 and turn right onto Hwy 243. At .4 miles, take a slight left onto S Buffalo St (Hwy 198). Then at .7 miles, turn Left onto Ethridge Rd. Etheridge Circle is .3 miles on the right and home is on the left.
Rooms
Dining Room 2
Interior
Interior Features Built-in Features, Cable TV Available, Decorative Lighting, Eat-in Kitchen, Granite Counters, High Speed Internet Available, Kitchen Island, Open Floorplan, Pantry, Walk-In Closet(s)
Heating Central, Electric, Fireplace Insert
Cooling Ceiling Fan(s), Central Air, Electric
Flooring Ceramic Tile, Luxury Vinyl Plank, Tile
Fireplaces Number 1
Fireplaces Type Living Room, Wood Burning
Appliance Dishwasher, Disposal, Electric Cooktop, Electric Oven, Electric Range, Electric Water Heater, Microwave, Vented Exhaust Fan
Heat Source Central, Electric, Fireplace Insert
Laundry Electric Dryer Hookup, Utility Room, Laundry Chute, Full Size W/D Area, Washer Hookup
Exterior
Exterior Feature Lighting
Garage Spaces 2.0
Fence Back Yard, Gate, Privacy, Wood
Utilities Available Cable Available, City Sewer, City Water, Curbs, Electricity Available, Electricity Connected, Individual Water Meter, Phone Available
Roof Type Composition,Shingle
Total Parking Spaces 2
Garage Yes
Building
Lot Description Landscaped, Lrg. Backyard Grass, Subdivision
Story Two
Foundation Slab
Level or Stories Two
Structure Type Brick
Schools
Elementary Schools Canton
High Schools Canton
School District Canton Isd
Others
Ownership Johnson
Acceptable Financing Cash, Conventional, FHA, VA Loan
Listing Terms Cash, Conventional, FHA, VA Loan
Financing Conventional
Read Less
Want to know what your home might be worth? Contact us for a FREE valuation!

Our team is ready to help you sell your home for the highest possible price ASAP

©2024 North Texas Real Estate Information Systems.
Bought with Laura Hooker • Leslie Cain Realty

GET MORE INFORMATION

