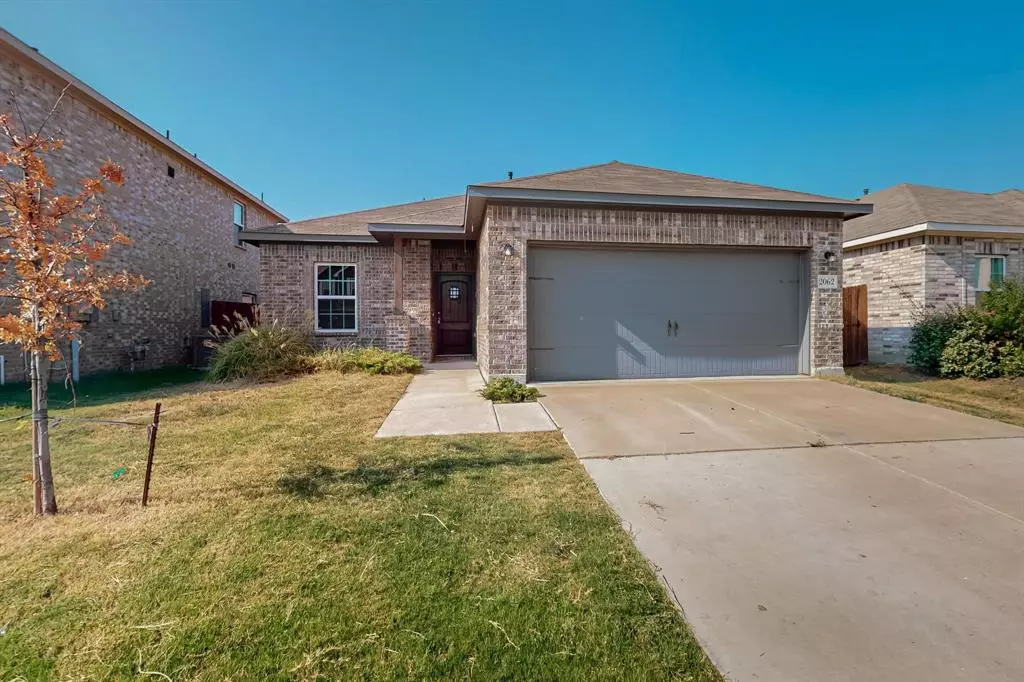$280,000
For more information regarding the value of a property, please contact us for a free consultation.
2062 Hartley Drive Forney, TX 75126
4 Beds
2 Baths
1,600 SqFt
Key Details
Property Type Single Family Home
Sub Type Single Family Residence
Listing Status Sold
Purchase Type For Sale
Square Footage 1,600 sqft
Price per Sqft $175
Subdivision Travis Ranch Ph 3E
MLS Listing ID 20710056
Sold Date 11/26/24
Style Ranch,Traditional
Bedrooms 4
Full Baths 2
HOA Fees $32/ann
HOA Y/N Mandatory
Year Built 2021
Annual Tax Amount $7,757
Lot Size 4,965 Sqft
Acres 0.114
Property Description
Welcome to this charming 1-story home in the desirable Travis Ranch PH 3E subdivision! This spacious 4-bedroom, 2-bathroom residence offers an open floorplan that seamlessly connects the dining, eating, and living areas, perfect for both everyday living and entertaining. The home features vaulted ceilings, adding to the airy feel, with a mix of carpet and tile flooring throughout. Kitchen is equipped with stainless steel appliances and granite countertops. The master suite is a true retreat with a luxurious ensuite bathroom that has double vanity, massive shower and soaker tub. The additional bedrooms are generously sized with ample closet space, all designed for a great flowing layout. Step outside to enjoy a fenced backyard, providing privacy and space for outdoor activities. This home is the ideal blend of comfort, style and convenience with proximity to local shopping and highways. Don't wait, make it yours today!
Location
State TX
County Kaufman
Community Curbs
Direction Via US-80 W and FM740 N Forney, TX take US-80 W and FM740 N to Callahan Dr. Take Bronte Dr. to Hartley Dr.
Rooms
Dining Room 1
Interior
Interior Features Cathedral Ceiling(s), Decorative Lighting, Double Vanity, Eat-in Kitchen, Granite Counters, High Speed Internet Available, Kitchen Island, Open Floorplan, Walk-In Closet(s)
Heating Other
Cooling Ceiling Fan(s), Central Air, Electric
Flooring Carpet, Ceramic Tile, Luxury Vinyl Plank, Tile
Appliance Dishwasher, Disposal, Electric Range, Microwave
Heat Source Other
Laundry Full Size W/D Area
Exterior
Exterior Feature Covered Patio/Porch
Garage Spaces 2.0
Fence Back Yard, Fenced, Wood
Community Features Curbs
Utilities Available City Sewer, City Water
Roof Type Composition
Total Parking Spaces 2
Garage Yes
Building
Lot Description Landscaped, Level, Lrg. Backyard Grass
Story One
Foundation Slab
Level or Stories One
Structure Type Brick
Schools
Elementary Schools Linda Lyon
Middle Schools Cain
High Schools Rockwall
School District Rockwall Isd
Others
Restrictions Deed
Ownership see private remarks
Acceptable Financing Cash, Conventional, VA Loan
Listing Terms Cash, Conventional, VA Loan
Financing Conventional
Special Listing Condition Deed Restrictions
Read Less
Want to know what your home might be worth? Contact us for a FREE valuation!

Our team is ready to help you sell your home for the highest possible price ASAP

©2024 North Texas Real Estate Information Systems.
Bought with Moses Harry • Neighborhood Assistance Corpor

GET MORE INFORMATION

