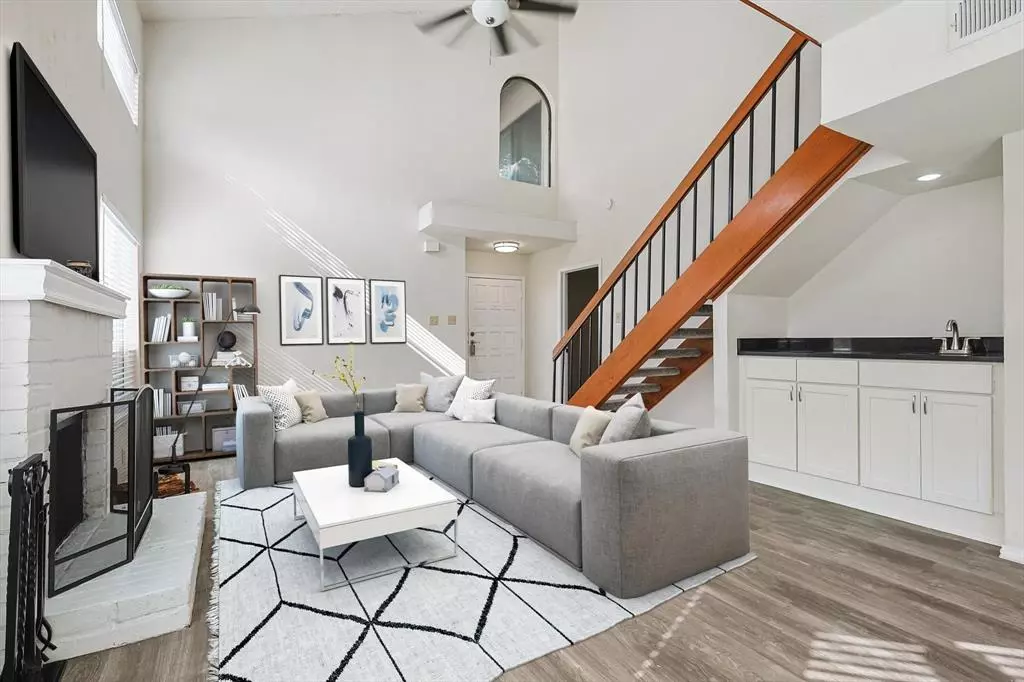$298,500
For more information regarding the value of a property, please contact us for a free consultation.
18040 Midway Road #159 Dallas, TX 75287
2 Beds
2 Baths
1,442 SqFt
Key Details
Property Type Condo
Sub Type Condominium
Listing Status Sold
Purchase Type For Sale
Square Footage 1,442 sqft
Price per Sqft $207
Subdivision Midway Villas
MLS Listing ID 20704577
Sold Date 11/21/24
Style Mediterranean
Bedrooms 2
Full Baths 2
HOA Fees $522/mo
HOA Y/N Mandatory
Year Built 1984
Annual Tax Amount $5,333
Property Description
UPGRADES GALORE! - SPACIOUS BEAUTIFUL MOVE-IN READY condo. Perfect roommate setup-TWO PRIMARY SUITES w private baths. New carpet. Fresh Paint. Upgraded tub and shower. Upstairs suite w adjacent study & outdoor deck. Tons of closet space. Loft area great for home office, workout or hobby area. Open plan. Living-dining w vaulted ceiling. Wood burning fireplace. Wet bar. Upgraded kitchen with SS appliances. Marble counters. Granite sink. New 3-tray dishwasher. New porcelain tile floors in kitchen and bathrooms. Breakfast room opens to fenced patio w grassy pet area. New window blinds. Per HOA roof and AC replaced in 2020. Ceiling fans replaced 2022. One of very few units with direct access to PRIVATE GARAGE PLUS adjacent assigned parking #159. 2 swimming pools. Hot tub. Access to dog walking park. Refrigerator conveys. HOA pays for Water, Sewer, Trash.
Awesome location near DNT & George Bush FWY, shopping, restaurants, Costco. PLANO SCHOOLS. Owner is licensed real estate agent.
Location
State TX
County Collin
Community Community Pool, Community Sprinkler, Pool
Direction Frankford Exit from Tollway; West on Frankford; turn South on Midway. One block to Midway Lifescape Villas Complex on East side of Midway. Follow around to back in the far Northeast corner behind assigned parking space #159. Garage is E-12. QUIET. SAFE Complex. Easy access to park for dog walking.
Rooms
Dining Room 1
Interior
Interior Features Built-in Features, Granite Counters, Loft, Natural Woodwork, Open Floorplan, Vaulted Ceiling(s), Wet Bar, Second Primary Bedroom
Heating Central, Electric, Fireplace(s)
Cooling Ceiling Fan(s), Central Air, Electric
Flooring Carpet, Ceramic Tile, Luxury Vinyl Plank
Fireplaces Number 1
Fireplaces Type Brick, Wood Burning
Appliance Dishwasher, Disposal, Electric Range, Electric Water Heater, Microwave, Refrigerator, Vented Exhaust Fan
Heat Source Central, Electric, Fireplace(s)
Laundry Electric Dryer Hookup, In Kitchen, Full Size W/D Area, Washer Hookup
Exterior
Exterior Feature Balcony, Courtyard, Rain Gutters
Garage Spaces 1.0
Fence Back Yard, Wood
Pool Fenced, Gunite, Outdoor Pool
Community Features Community Pool, Community Sprinkler, Pool
Utilities Available Cable Available, City Sewer, City Water, Community Mailbox, Electricity Available, Electricity Connected
Roof Type Tile
Total Parking Spaces 1
Garage Yes
Private Pool 1
Building
Story Two
Foundation Slab
Level or Stories Two
Structure Type Stucco
Schools
Elementary Schools Mitchell
Middle Schools Frankford
High Schools Shepton
School District Plano Isd
Others
Restrictions No Restrictions
Ownership See Agent
Acceptable Financing Cash, Conventional
Listing Terms Cash, Conventional
Financing Conventional
Special Listing Condition Owner/ Agent
Read Less
Want to know what your home might be worth? Contact us for a FREE valuation!

Our team is ready to help you sell your home for the highest possible price ASAP

©2024 North Texas Real Estate Information Systems.
Bought with Non-Mls Member • NON MLS

GET MORE INFORMATION

