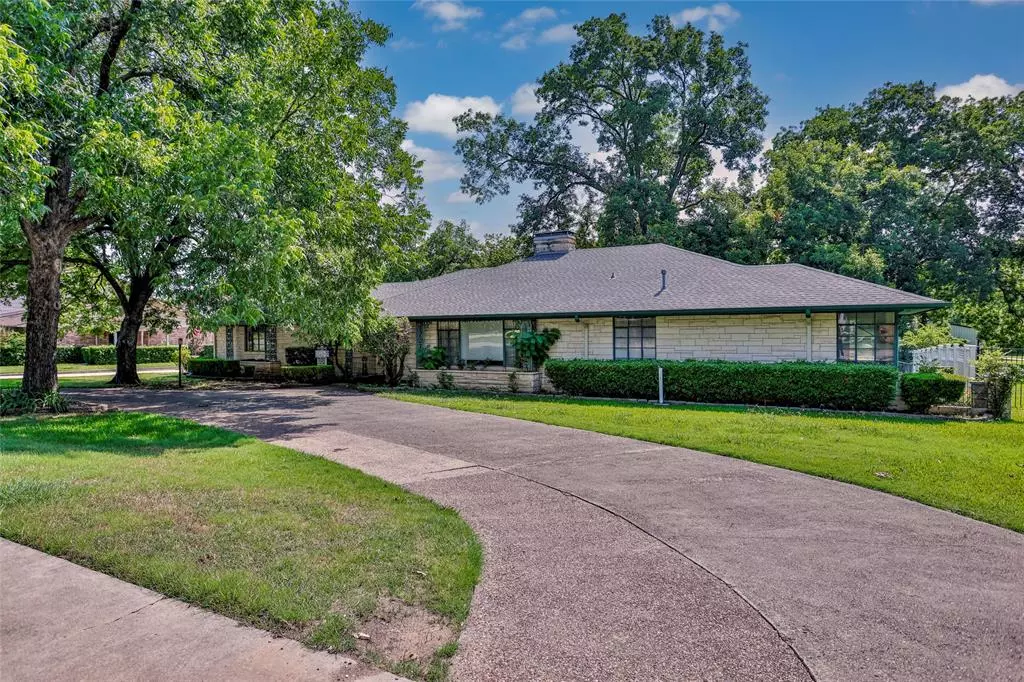$325,000
For more information regarding the value of a property, please contact us for a free consultation.
920 S Lindsay Street Gainesville, TX 76240
4 Beds
3 Baths
4,134 SqFt
Key Details
Property Type Single Family Home
Sub Type Single Family Residence
Listing Status Sold
Purchase Type For Sale
Square Footage 4,134 sqft
Price per Sqft $78
Subdivision Lindsay Add
MLS Listing ID 20670910
Sold Date 11/19/24
Style Traditional
Bedrooms 4
Full Baths 3
HOA Y/N None
Year Built 1952
Annual Tax Amount $7,110
Lot Size 1.013 Acres
Acres 1.013
Property Description
Beautiful one acre lot with a canopy of trees sets the stage for this lovely family home boasting over 4000 sq feet of functional space..designed for the modern family. Split stone exterior * spacious rooms * gleaming hardwood flooring * built ins * handsome den with walk out patio for entertaining and bar area * Two Fireplaces * split bedroom arrangement * 3 guest bedrooms and 2 full baths on one side of the house * primary suite with bath on the other * living room * dining * chefs kitchen * circle drive * 4 car covered parking * two storage buildings * workshop * HUGE fenced backyard * mature shade trees and more! This home has so much potential and with just a little love, could be restored back the the showcase it once was.
Location
State TX
County Cooke
Direction From Gainesville, head East on California St. Take a right on Lindsay St. House will be quit a bit down on the left.
Rooms
Dining Room 2
Interior
Interior Features Built-in Features, Cable TV Available, Double Vanity, Eat-in Kitchen, High Speed Internet Available, Natural Woodwork, Paneling, Pantry, Wainscoting, Walk-In Closet(s), Second Primary Bedroom
Heating Central, Electric
Cooling Ceiling Fan(s), Central Air, Electric
Flooring Carpet, Hardwood, Simulated Wood, Tile, Wood Under Carpet
Fireplaces Number 2
Fireplaces Type Den, Gas, Gas Logs, Gas Starter, Living Room, Raised Hearth, Wood Burning
Appliance Dishwasher, Electric Cooktop, Electric Water Heater, Microwave, Double Oven
Heat Source Central, Electric
Laundry Electric Dryer Hookup, Utility Room, Full Size W/D Area, Washer Hookup
Exterior
Exterior Feature Covered Patio/Porch, Private Yard, Storage
Carport Spaces 4
Fence Chain Link
Utilities Available All Weather Road, Cable Available, City Sewer, City Water, Concrete, Curbs, Electricity Available, Electricity Connected, Individual Gas Meter, Natural Gas Available
Roof Type Composition
Total Parking Spaces 4
Garage No
Building
Lot Description Acreage, Cleared, Few Trees, Interior Lot, Landscaped, Level, Lrg. Backyard Grass, Subdivision
Story One
Foundation Pillar/Post/Pier, Slab
Level or Stories One
Structure Type Rock/Stone
Schools
Elementary Schools Chalmers
High Schools Gainesvill
School District Gainesville Isd
Others
Ownership Per Tax
Acceptable Financing Cash, Conventional
Listing Terms Cash, Conventional
Financing VA
Special Listing Condition Aerial Photo, Flood Plain
Read Less
Want to know what your home might be worth? Contact us for a FREE valuation!

Our team is ready to help you sell your home for the highest possible price ASAP

©2024 North Texas Real Estate Information Systems.
Bought with Ofelia Rodriguez • Keller Williams Fort Worth

GET MORE INFORMATION

