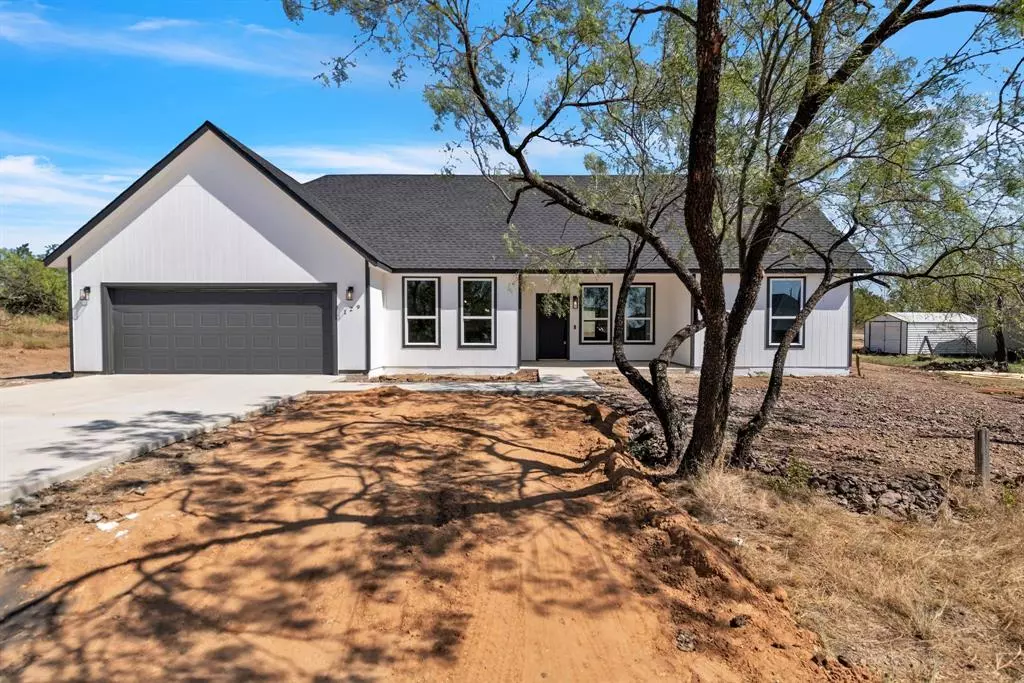$340,000
For more information regarding the value of a property, please contact us for a free consultation.
129 Brookview Drive Runaway Bay, TX 76426
4 Beds
2 Baths
1,875 SqFt
Key Details
Property Type Single Family Home
Sub Type Single Family Residence
Listing Status Sold
Purchase Type For Sale
Square Footage 1,875 sqft
Price per Sqft $181
Subdivision Runaway Bay
MLS Listing ID 20688246
Sold Date 12/10/24
Style Modern Farmhouse
Bedrooms 4
Full Baths 2
HOA Y/N None
Year Built 2024
Annual Tax Amount $306
Lot Size 0.257 Acres
Acres 0.257
Property Description
This beautiful designed new construction home offers 4 bedrooms, 2 bathrooms and an oversized 2 car garage. This space has a greatly designed open concept floor plan with split bedrooms. As you walk in, you are greeted with vaulted ceilings and an electric blowing fireplace. French doors from the living room lead you to a large, covered patio where you can enjoy evenings relaxing. The kitchen is designed with white wood shaker cabinets and a kitchen island. The granite countertops, subway tile backsplash and decorative lighting finish off this well-designed kitchen. The master bedroom features a large walk-in closet, a en suite bathroom that has his and her sinks and an oversized shower with a rain shower. Sod and landscaping to be completed next week.
Location
State TX
County Wise
Direction From Ft. Worth, follow TX-199 to FM 920 N in Wise County (37.2 miles) Continue on FM 920N. Take FM 2210 W and Jasper Creek Rd to Cactus Canyon. From Cactus Canyon, take a left onto Brookview Dr. 129 Brookview will be the first home on the right.
Rooms
Dining Room 1
Interior
Interior Features Cathedral Ceiling(s), Decorative Lighting, Double Vanity, Granite Counters, High Speed Internet Available, Kitchen Island, Open Floorplan, Walk-In Closet(s)
Heating ENERGY STAR/ACCA RSI Qualified Installation
Cooling Central Air
Flooring Carpet, Luxury Vinyl Plank
Fireplaces Number 1
Fireplaces Type Electric
Appliance Dishwasher, Disposal, Electric Range, Electric Water Heater, Microwave
Heat Source ENERGY STAR/ACCA RSI Qualified Installation
Laundry Utility Room
Exterior
Garage Spaces 2.0
Fence None
Utilities Available Aerobic Septic, City Water, Co-op Electric
Roof Type Composition
Total Parking Spaces 2
Garage Yes
Private Pool 1
Building
Lot Description Interior Lot
Story One
Level or Stories One
Structure Type Board & Batten Siding
Schools
Elementary Schools Bridgeport
Middle Schools Bridgeport
High Schools Bridgeport
School District Bridgeport Isd
Others
Restrictions Deed
Ownership Briarwood Homes
Acceptable Financing Cash, FHA, USDA Loan, VA Loan
Listing Terms Cash, FHA, USDA Loan, VA Loan
Financing FHA
Read Less
Want to know what your home might be worth? Contact us for a FREE valuation!

Our team is ready to help you sell your home for the highest possible price ASAP

©2025 North Texas Real Estate Information Systems.
Bought with Kiara Rivera • DIMERO REALTY GROUP
GET MORE INFORMATION

