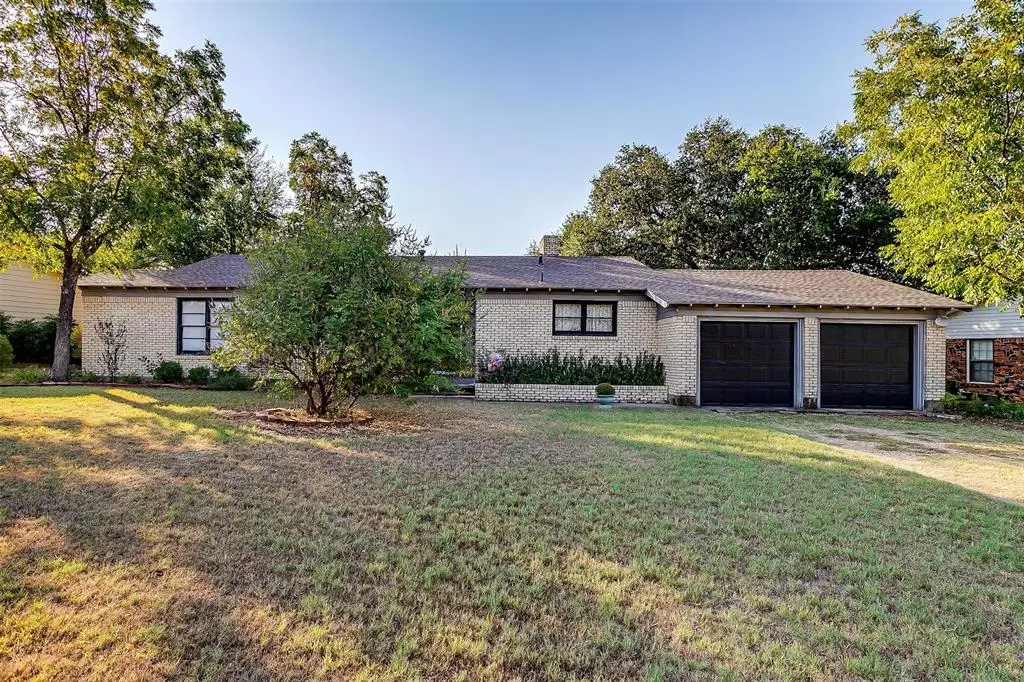$285,000
For more information regarding the value of a property, please contact us for a free consultation.
7132 Hardisty Street Richland Hills, TX 76118
3 Beds
1 Bath
1,403 SqFt
Key Details
Property Type Single Family Home
Sub Type Single Family Residence
Listing Status Sold
Purchase Type For Sale
Square Footage 1,403 sqft
Price per Sqft $203
Subdivision Richland Hills Add
MLS Listing ID 20750354
Sold Date 12/16/24
Style Ranch,Traditional
Bedrooms 3
Full Baths 1
HOA Y/N None
Year Built 1951
Annual Tax Amount $3,802
Lot Size 0.435 Acres
Acres 0.435
Property Description
BACK ON THE MARKET AFTER BUYER GOT DENIED FOR THEIR LOAN. Charming 3-bedroom, 1-bath home in Richland Hills with original hardwood floors throughout! The cozy living room features built-ins & a wood-burning fireplace. The updated kitchen includes new white cabinets, large ceramic tile, granite counters, stainless steel appliances, a gas range, & a stylish backsplash. The Hollywood bathroom offers ample counter space, extra storage, an updated walk-in shower, & a spacious walk-in closet. A separate laundry room is conveniently located off the kitchen. Enjoy relaxing on the screened-in back porch overlooking the expansive backyard. This home offers tons of natural light. The dining area has a built-in ironing board, adding vintage charm. The oversized 2-car garage offers extra workspace & is accessible via a secondary porch. No HOA or carpet! Conveniently located close to stores, restaurants, & highway access but not on a busy street!
Location
State TX
County Tarrant
Direction Head east on I-820 E. Take exit 22A toward TX-26-Colleyville. Merge onto NE Loop 820. Turn right onto Blvd 26 for 1 mile. Turn left onto Popplewell St. Turn left onto Hardisty St. The house is on the right.
Rooms
Dining Room 1
Interior
Interior Features Cable TV Available, Eat-in Kitchen, Granite Counters, High Speed Internet Available, Walk-In Closet(s)
Heating Central, Natural Gas
Cooling Ceiling Fan(s), Central Air, Electric
Flooring Ceramic Tile, Wood
Fireplaces Number 1
Fireplaces Type Brick, Living Room, Wood Burning
Appliance Dishwasher, Disposal, Gas Range, Gas Water Heater, Plumbed For Gas in Kitchen
Heat Source Central, Natural Gas
Laundry Electric Dryer Hookup, Utility Room, Full Size W/D Area, Washer Hookup
Exterior
Exterior Feature Covered Patio/Porch
Garage Spaces 2.0
Fence Back Yard, Chain Link, Fenced, Wood
Utilities Available Cable Available, City Sewer, City Water, Electricity Connected, Gravel/Rock, Individual Gas Meter, Individual Water Meter, Phone Available
Roof Type Composition
Total Parking Spaces 2
Garage Yes
Building
Lot Description Few Trees, Landscaped, Lrg. Backyard Grass, Subdivision
Story One
Foundation Pillar/Post/Pier
Level or Stories One
Structure Type Brick
Schools
Elementary Schools Jackbinion
Middle Schools Richland
High Schools Birdville
School District Birdville Isd
Others
Ownership Valerie Simmons
Acceptable Financing Cash, Conventional, FHA, VA Loan
Listing Terms Cash, Conventional, FHA, VA Loan
Financing FHA
Special Listing Condition Survey Available, Utility Easement
Read Less
Want to know what your home might be worth? Contact us for a FREE valuation!

Our team is ready to help you sell your home for the highest possible price ASAP

©2025 North Texas Real Estate Information Systems.
Bought with Russell Strong • The Property Shop
GET MORE INFORMATION

