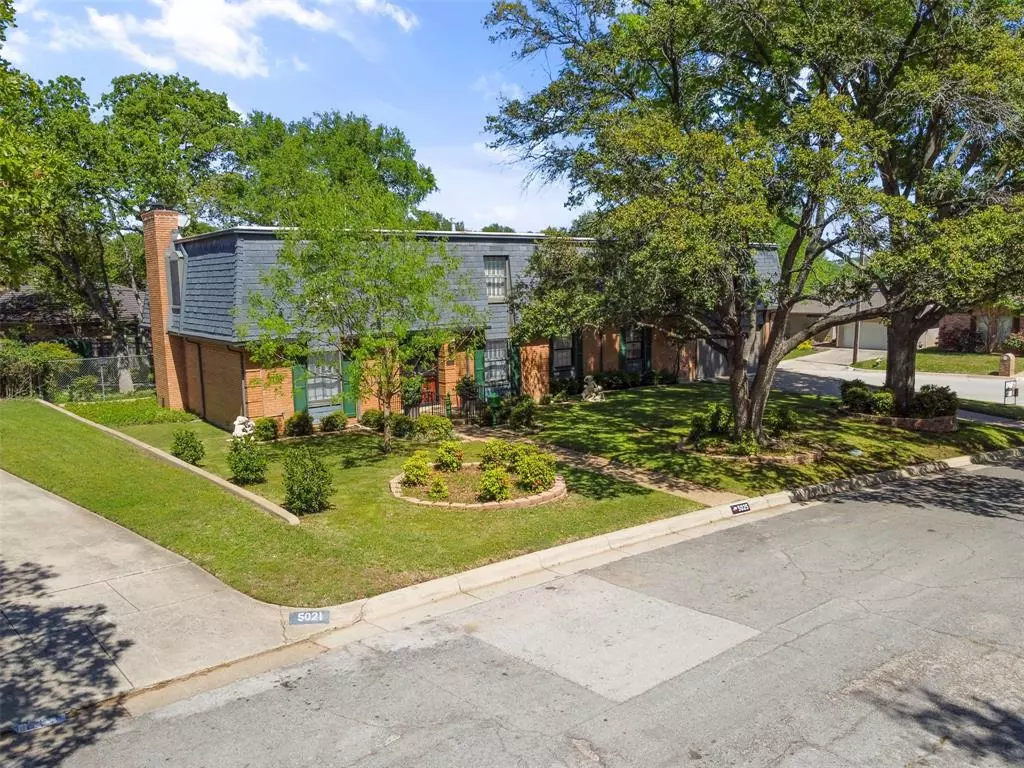$442,500
For more information regarding the value of a property, please contact us for a free consultation.
5025 Marble Falls Road Fort Worth, TX 76103
4 Beds
3 Baths
3,326 SqFt
Key Details
Property Type Single Family Home
Sub Type Single Family Residence
Listing Status Sold
Purchase Type For Sale
Square Footage 3,326 sqft
Price per Sqft $133
Subdivision White Lake Hills Add
MLS Listing ID 20719437
Sold Date 12/20/24
Style Other
Bedrooms 4
Full Baths 2
Half Baths 1
HOA Y/N None
Year Built 1967
Annual Tax Amount $5,828
Lot Size 10,890 Sqft
Acres 0.25
Property Description
Located in one of Ft.W's best kept secret neighborhoods, 5025 Marble Falls Rd is a must see! This home craves new creative owners! From the beautiful staircase flowing into the formal dining & living area, to the library with rich oak built-ins, this house does not disappoint. There are many options in this custom build with several ways to redesign this original owner home. The 2nd level is massive offering spacious rooms and a huge primary suite with it's own living area. Did I mention the private elevator, perfect for a multi generational household? Utilize the 3.5 car garage allowing for a studio & a storage room with drive thru access from both sides. The back porch is covered by a custom cedar gazebo and boast lush landscaping for a gardeners dream. Ideas: paint shutters & remove iron doors for instant updates. *BONUS* Home comes with all appliances! Please contact agent directly for showings.
Location
State TX
County Tarrant
Direction From I30 heading East, exit Oakland blvd and stay on access rd. Left on Willow Ridge. Home is on corner of Willow Ridge & Marble Falls rd. From I30 Heading West, Exit Bridgewood, stay on access road and continue onto Bridge st. Right on Willow Ridge. Home is on left of Willow Ridge & Marble Falls.
Rooms
Dining Room 2
Interior
Interior Features Cable TV Available, Chandelier, Decorative Lighting, Dry Bar, Eat-in Kitchen, Elevator, High Speed Internet Available, Natural Woodwork, Paneling
Heating Central, Natural Gas
Cooling Central Air, Electric
Flooring Ceramic Tile, Hardwood, Laminate
Fireplaces Number 1
Fireplaces Type Gas Logs, Library, None
Appliance Dishwasher, Disposal, Dryer, Electric Range, Refrigerator, Washer
Heat Source Central, Natural Gas
Laundry Electric Dryer Hookup, Utility Room, Washer Hookup
Exterior
Exterior Feature Covered Patio/Porch
Garage Spaces 3.0
Fence Chain Link
Utilities Available Cable Available, City Sewer, City Water, Curbs, Electricity Connected, Individual Gas Meter
Roof Type Composition,Metal,Shingle,Slate
Total Parking Spaces 4
Garage Yes
Building
Lot Description Corner Lot, Landscaped, Many Trees, Sprinkler System, Subdivision
Story Two
Foundation Pillar/Post/Pier
Level or Stories Two
Structure Type Brick
Schools
Elementary Schools Eastern Hills
Middle Schools Meadowbrook
High Schools Eastern Hills
School District Fort Worth Isd
Others
Restrictions Easement(s)
Ownership Margaret Terrell
Acceptable Financing Cash, Conventional, FHA, VA Loan
Listing Terms Cash, Conventional, FHA, VA Loan
Financing FHA
Read Less
Want to know what your home might be worth? Contact us for a FREE valuation!

Our team is ready to help you sell your home for the highest possible price ASAP

©2025 North Texas Real Estate Information Systems.
Bought with Ryan Morris • Scott Real Estate
GET MORE INFORMATION

