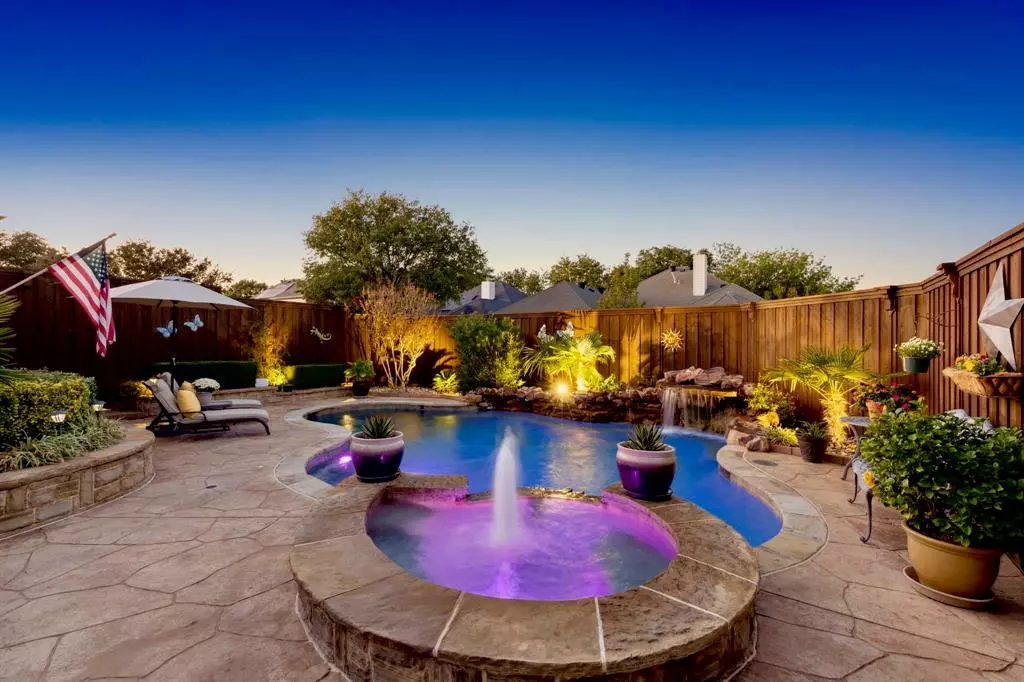$724,700
For more information regarding the value of a property, please contact us for a free consultation.
10114 Ashmont Drive Frisco, TX 75035
4 Beds
3 Baths
2,836 SqFt
Key Details
Property Type Single Family Home
Sub Type Single Family Residence
Listing Status Sold
Purchase Type For Sale
Square Footage 2,836 sqft
Price per Sqft $255
Subdivision Hillcrest Estates Ph Vii
MLS Listing ID 20782308
Sold Date 12/31/24
Style Traditional
Bedrooms 4
Full Baths 2
Half Baths 1
HOA Y/N None
Year Built 1996
Annual Tax Amount $8,774
Lot Size 7,840 Sqft
Acres 0.18
Property Description
Pack your bags this is the one! Immaculate property. Breathtaking backyard. Corner lot with private yard. This home checks all the boxes. Grand entry w sweeping staircase. Handscraped hardwoods. Quality finishes w designer touches throughout. Warm neutral walls capture the comfort of being home. Picture window in kitchen frames the view to your gorgeous backyard. The kitchen is the perfect gathering spot for entertaining w beautiful granite counters, loads of cabinets and open to living space. Plus you'll love the supersized bar! The star of the show is the stunning outdoor paradise - completely secluded sanctuary where you can relax on the covered patio while watching football or float on a raft in the pool. TX summers just went up a notch. And when temps go down a cold drink in the hot tub is the answer. Lush landscaping and plenty of decked space for all your furniture. Large primary suite is downstairs with 3 beds up. Huge media room with built-ins. Abundant storage. Privacy fence. Beautifully upgraded & updated. Impeccably maintained one owner home. This one is truly special. Frisco schools. Ideally located to enjoy the proximity to freeways, restaurants, shopping & more! Living is easy with this versatile floorpan. Come see for yourself. You may have just found your Christmas present to you!
Location
State TX
County Collin
Community Curbs, Sidewalks
Direction North on I-121, exit Hillcrest north to Ashmont Dr. House will be on right.
Rooms
Dining Room 2
Interior
Interior Features Cable TV Available, Chandelier, Decorative Lighting, Double Vanity, Flat Screen Wiring, Granite Counters, High Speed Internet Available, Kitchen Island, Open Floorplan, Pantry, Walk-In Closet(s)
Heating Central, Natural Gas
Cooling Ceiling Fan(s), Central Air, Electric
Flooring Carpet, Ceramic Tile, Hardwood
Fireplaces Number 1
Fireplaces Type Family Room
Appliance Dishwasher, Disposal, Electric Oven, Gas Cooktop, Gas Water Heater, Microwave, Plumbed For Gas in Kitchen
Heat Source Central, Natural Gas
Exterior
Exterior Feature Covered Patio/Porch, Rain Gutters, Lighting
Garage Spaces 2.0
Fence Privacy, Wood
Pool Fenced, Heated, In Ground, Outdoor Pool, Salt Water, Separate Spa/Hot Tub, Water Feature, Waterfall
Community Features Curbs, Sidewalks
Utilities Available Cable Available, City Sewer, City Water, Curbs, Electricity Available, Sidewalk, Underground Utilities
Roof Type Composition
Total Parking Spaces 2
Garage Yes
Private Pool 1
Building
Lot Description Corner Lot, Few Trees, Landscaped, Sprinkler System, Subdivision
Story Two
Foundation Slab
Level or Stories Two
Structure Type Brick
Schools
Elementary Schools Smith
Middle Schools Clark
High Schools Lebanon Trail
School District Frisco Isd
Others
Ownership See agent
Acceptable Financing Cash, Conventional, VA Loan
Listing Terms Cash, Conventional, VA Loan
Financing Cash
Read Less
Want to know what your home might be worth? Contact us for a FREE valuation!

Our team is ready to help you sell your home for the highest possible price ASAP

©2025 North Texas Real Estate Information Systems.
Bought with Nida Irfan • Fathom Realty
GET MORE INFORMATION

