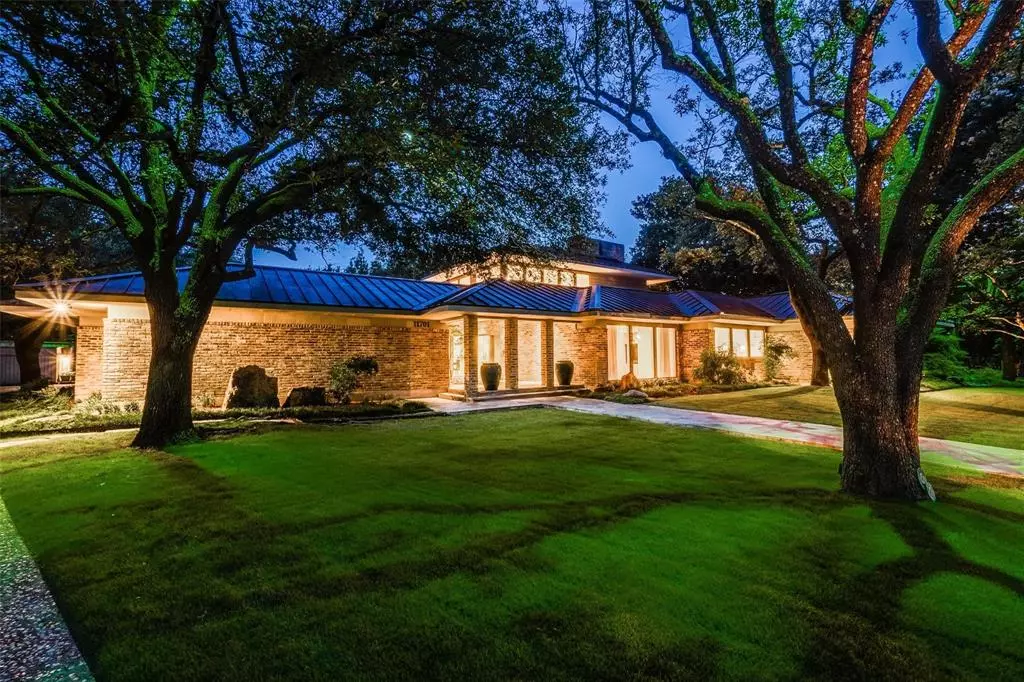$2,275,000
For more information regarding the value of a property, please contact us for a free consultation.
11701 Pine Forest Drive Dallas, TX 75230
4 Beds
5 Baths
4,808 SqFt
Key Details
Property Type Single Family Home
Sub Type Single Family Residence
Listing Status Sold
Purchase Type For Sale
Square Footage 4,808 sqft
Price per Sqft $473
Subdivision Forest Place
MLS Listing ID 20762705
Sold Date 01/22/25
Style Contemporary/Modern
Bedrooms 4
Full Baths 4
Half Baths 1
HOA Fees $70/ann
HOA Y/N Mandatory
Year Built 1980
Lot Size 0.482 Acres
Acres 0.482
Property Description
This unique one story Contemporary home is located in the highly sought after Forest Place nestled amongst large oaks on a serene Culdesac! The .482 acre property sits on a Beautifully Zen Landscaped Oasis encompassing the whole property! Updated in 2021 with new hardwood floors, countertops, and a fully remolded Master bathroom has this home looking amazing. The Grand Entrance opens up to the Formal Dining and Living Rooms with 17' ceilings. The Private Master Suite is a tranquil escape with a sitting room and amazing views of the beautiful landscaping. There are 3 living areas, a second MBR and 2 more brs. The gourmet kitchen is light and bright with a breakfast room and island, ss appliances and looks out to a breathtakingly beautiful backyard, pool, patios and outdoor fireplace!
Location
State TX
County Dallas
Community Fishing
Direction Home is between Preston and Hillcrest on Forest : Turn South on Pine Forest from Forest. Property is at the center of the culdesac at the end of Pine Forest Dr.
Rooms
Dining Room 2
Interior
Interior Features Built-in Features, Built-in Wine Cooler, Cable TV Available, Cathedral Ceiling(s), Chandelier, Eat-in Kitchen, High Speed Internet Available, Kitchen Island, Sound System Wiring, Walk-In Closet(s), Second Primary Bedroom
Heating Central, Electric, Fireplace(s), Natural Gas, Zoned
Cooling Central Air, Electric, Zoned
Flooring Carpet, Hardwood, Tile, Travertine Stone
Fireplaces Number 1
Fireplaces Type Decorative, Gas Logs
Equipment Intercom
Appliance Built-in Refrigerator, Dishwasher, Disposal, Electric Oven, Gas Cooktop, Gas Water Heater, Ice Maker, Microwave, Double Oven, Plumbed For Gas in Kitchen
Heat Source Central, Electric, Fireplace(s), Natural Gas, Zoned
Laundry Electric Dryer Hookup, Utility Room, Full Size W/D Area
Exterior
Exterior Feature Covered Patio/Porch, Rain Gutters, Lighting, Mosquito Mist System, Private Yard
Garage Spaces 3.0
Carport Spaces 3
Fence Fenced, High Fence, Wood
Pool In Ground
Community Features Fishing
Utilities Available City Sewer, City Water, Curbs, Individual Gas Meter, Individual Water Meter, Phone Available
Roof Type Metal
Total Parking Spaces 3
Garage Yes
Private Pool 1
Building
Lot Description Cul-De-Sac, Interior Lot, Irregular Lot, Landscaped, Many Trees, Oak, No Backyard Grass, Sprinkler System
Story One
Foundation Slab
Level or Stories One
Structure Type Brick
Schools
Elementary Schools Pershing
Middle Schools Benjamin Franklin
High Schools Hillcrest
School District Dallas Isd
Others
Ownership Greg Braden
Acceptable Financing Cash, Conventional
Listing Terms Cash, Conventional
Financing Conventional
Special Listing Condition Owner/ Agent
Read Less
Want to know what your home might be worth? Contact us for a FREE valuation!

Our team is ready to help you sell your home for the highest possible price ASAP

©2025 North Texas Real Estate Information Systems.
Bought with Greg Braden • Paragon, REALTORS
GET MORE INFORMATION

