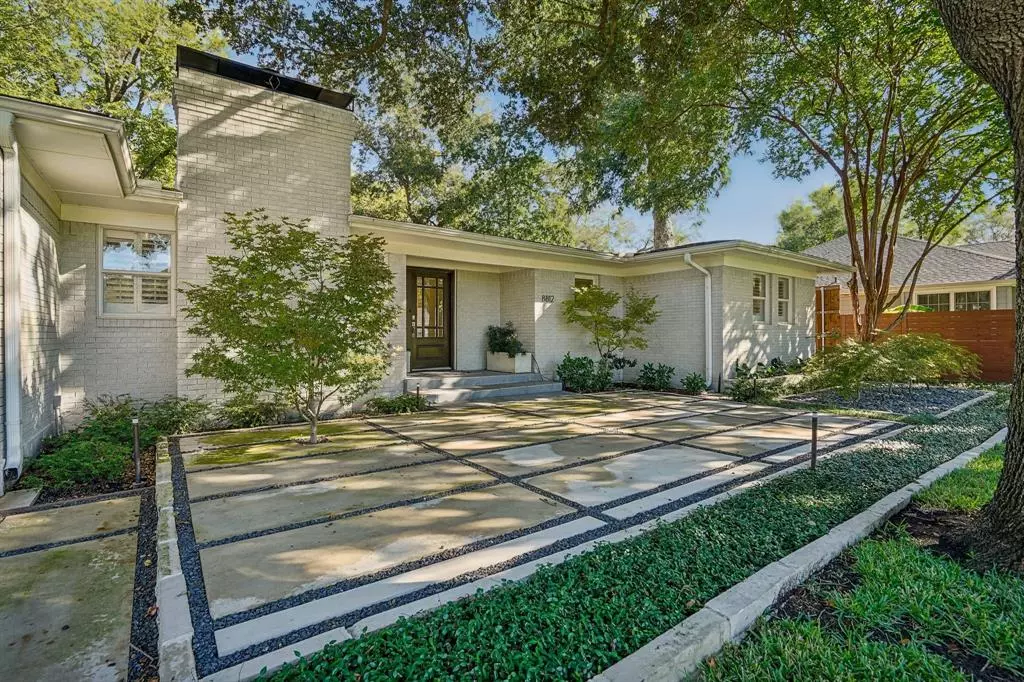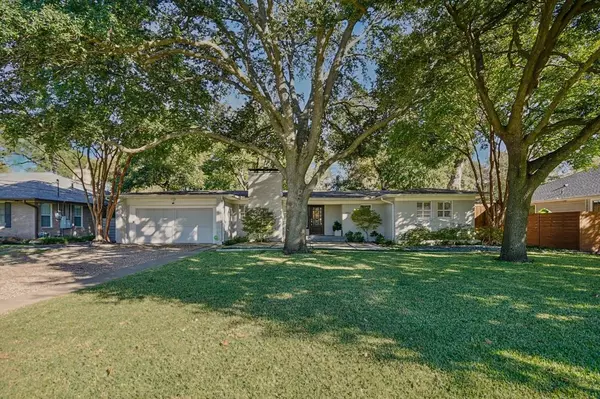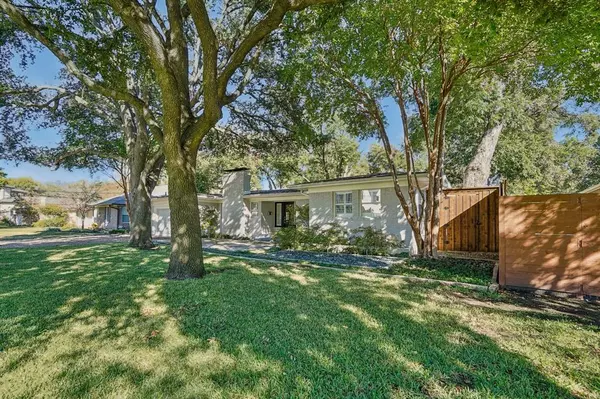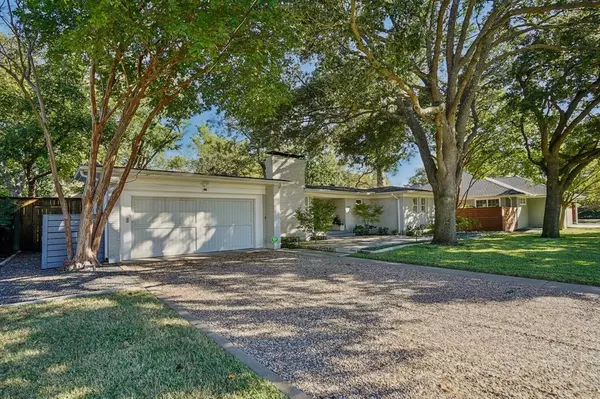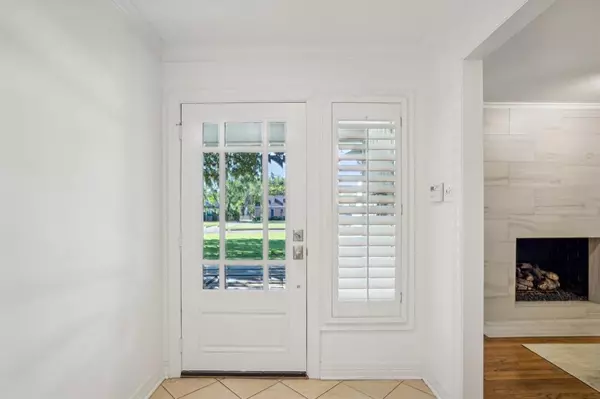$1,299,000
For more information regarding the value of a property, please contact us for a free consultation.
8812 Lakemont Drive Dallas, TX 75209
3 Beds
3 Baths
2,457 SqFt
Key Details
Property Type Single Family Home
Sub Type Single Family Residence
Listing Status Sold
Purchase Type For Sale
Square Footage 2,457 sqft
Price per Sqft $528
Subdivision Cullum Earl W
MLS Listing ID 20832319
Sold Date 02/18/25
Style Traditional
Bedrooms 3
Full Baths 3
HOA Y/N None
Year Built 1955
Annual Tax Amount $21,491
Lot Size 0.398 Acres
Acres 0.398
Lot Dimensions 85 x 205
Property Sub-Type Single Family Residence
Property Description
Updated, single-story living at its best! This open-concept home is situated on a 0.398 acre, heavily treed, cul-de-sac lot in one of Dallas' most desirable locations. The entry is flanked by a living room, with fireplace and gas logs, which opens to the dining room and adjacent family room. The family room boasts a second fireplace which is double-sided and is shared with the attached office. Kitchen features include an island, stainless steel appliances, cooktop, walk-in pantry, and adjoining breakfast room. The spacious primary suite offers a large vanity, frameless glass shower, and sizable walk-in closet. Two secondary bedrooms, one with built-ins, share a full bathroom. A third full bathroom completes this home. Outside there is an expansive, grassy yard, three patios for entertaining, and built-in features including a gas fire pit, Bull gas grill, and refrigerator. Conveniently located near Dallas Love Field, Bachman Lake, and Dallas Medical Center.
Location
State TX
County Dallas
Direction Please use GPS for exact directions.
Rooms
Dining Room 2
Interior
Interior Features Built-in Features, Granite Counters, Kitchen Island, Open Floorplan, Walk-In Closet(s)
Heating Central, Natural Gas
Cooling Ceiling Fan(s), Central Air, Electric
Flooring Tile, Wood
Fireplaces Number 2
Fireplaces Type Family Room, Gas, Gas Logs, Living Room, See Through Fireplace
Appliance Dishwasher, Disposal, Electric Cooktop, Electric Oven, Microwave
Heat Source Central, Natural Gas
Exterior
Exterior Feature Attached Grill, Covered Patio/Porch, Fire Pit, Gas Grill, Rain Gutters
Garage Spaces 2.0
Fence Wood
Utilities Available City Sewer, City Water, Curbs
Roof Type Composition
Total Parking Spaces 2
Garage Yes
Building
Story One
Foundation Pillar/Post/Pier
Level or Stories One
Structure Type Brick
Schools
Elementary Schools Polk
Middle Schools Medrano
High Schools Jefferson
School District Dallas Isd
Others
Ownership See Agent.
Acceptable Financing Cash, Conventional
Listing Terms Cash, Conventional
Financing Cash
Read Less
Want to know what your home might be worth? Contact us for a FREE valuation!

Our team is ready to help you sell your home for the highest possible price ASAP

©2025 North Texas Real Estate Information Systems.
Bought with Susan Mooney • Compass RE Texas, LLC.
GET MORE INFORMATION

